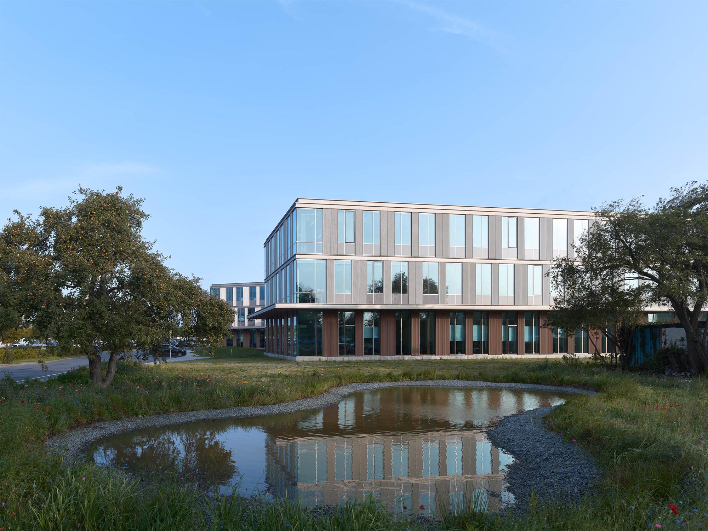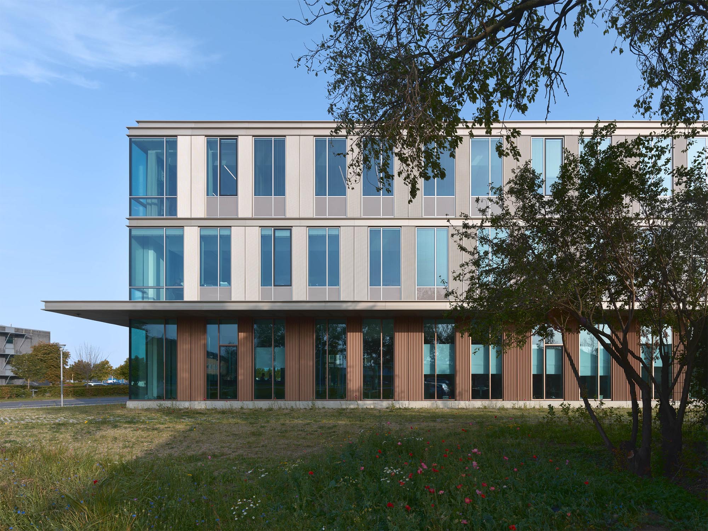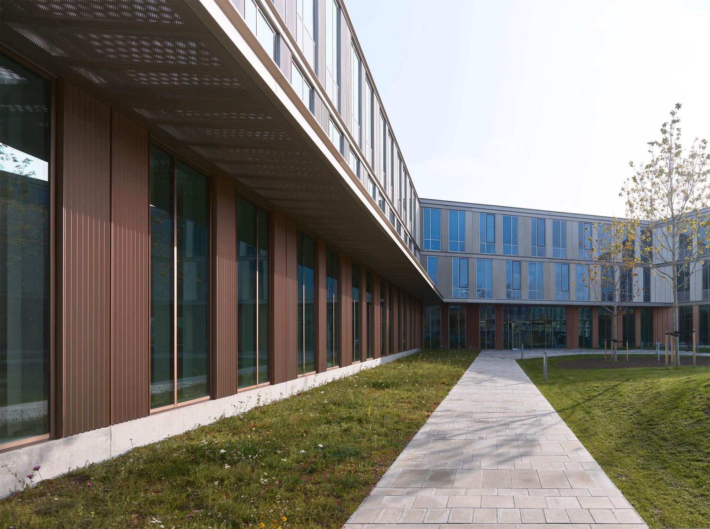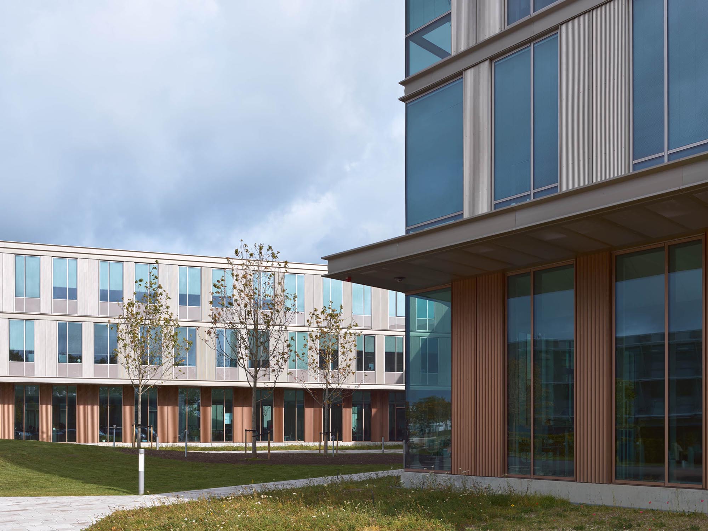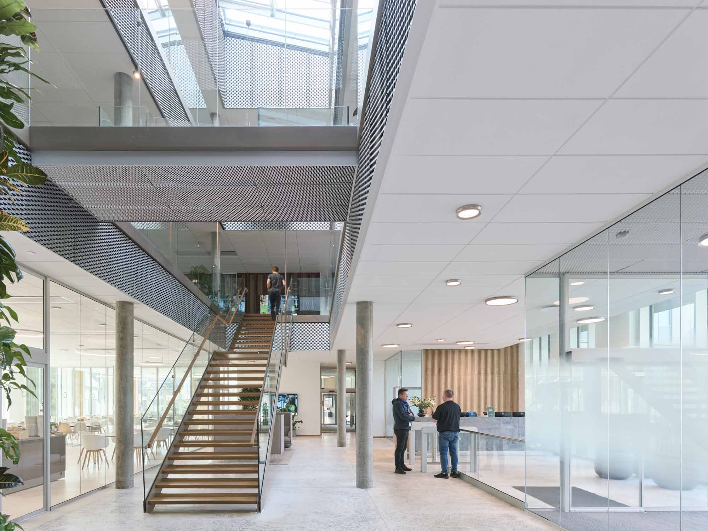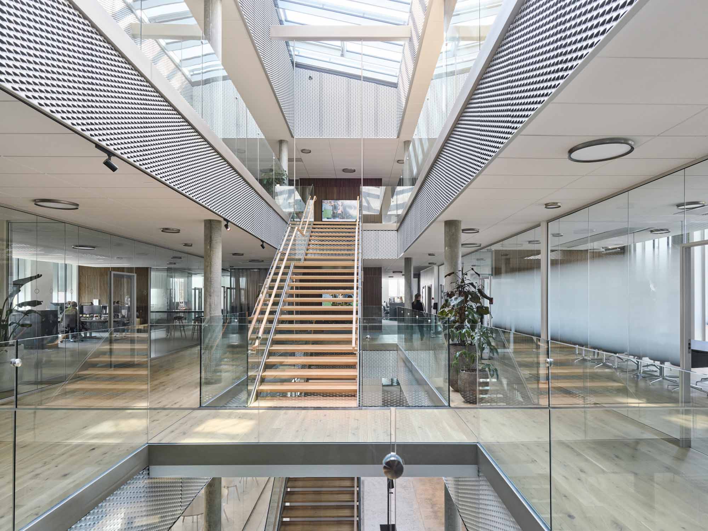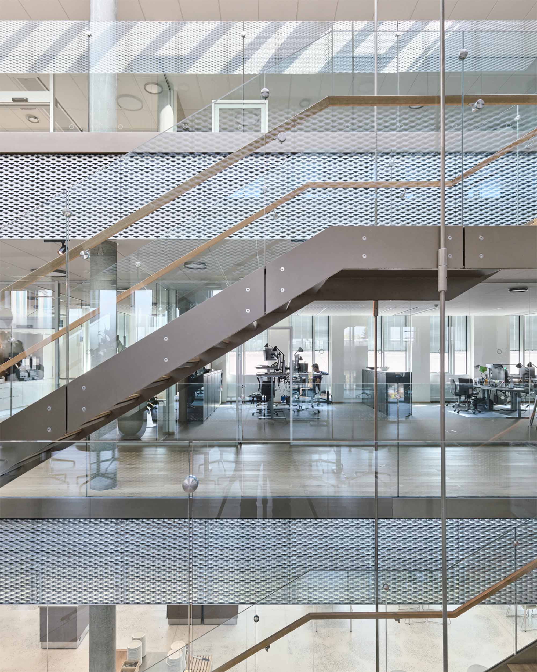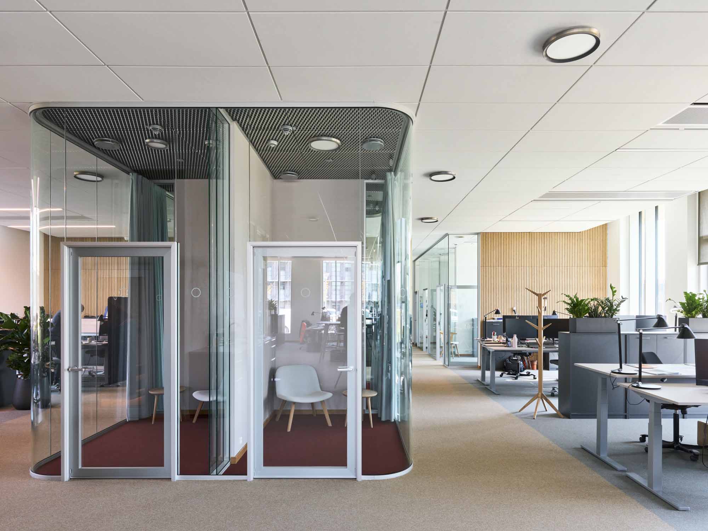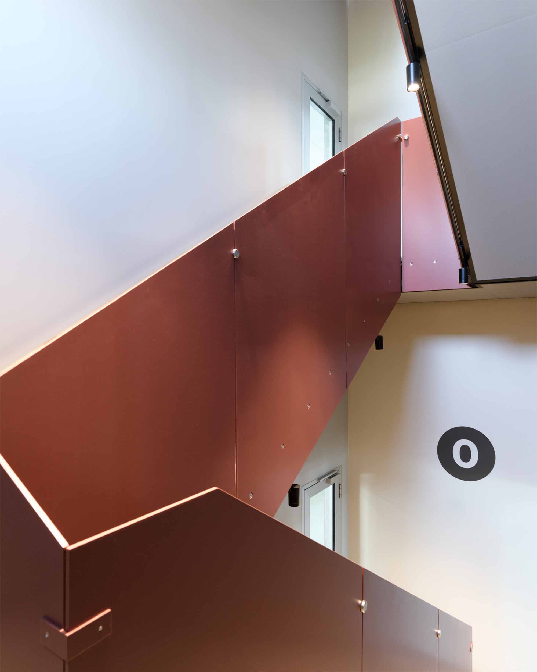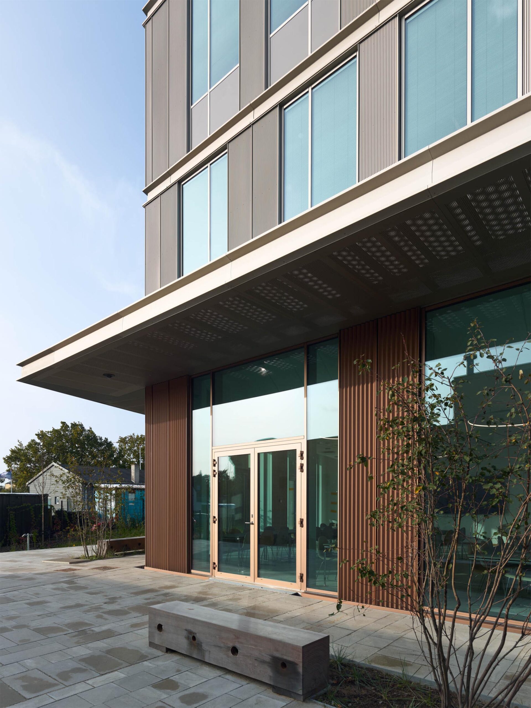WICOTEC KIRKEBJERG A/S
Project description: Headquarter
Location: Roskildevej 338, Taastrup
Client: Wicotec Kirkebjerg A/S
Gross floor area: 6.000 m²
Year of construction: 2023
The project aims to gather the company’s multiple departments in one contemporary and functional domicile with a bright and welcoming space where a positive work environment is key.
The U-shaped building is situated in a park-like setting with a wild meadow with flowers, various trees, and a small pond collecting rainwater from the roof of the building. At the main entrance, visitors are met with a courtyard planted with tall oak trees and a green lawn.
The building’s metallic facades have a refined industrial expression with anodized corrugated panels, creating an alternating play of light and shadow. Large window panels optimize the interior daylight, and the integrated automated blinds keeping out the heat from the sunlight.
The interior finishes were carefully chosen to balance warmth and coolness using natural materials throughout the building. The use of solid oak flooring, multiple carpets, glazed walls, wooden panels, white acoustic ceilings, and expanded metal mesh create elegant and harmonious spaces.
The office space is open and flexible. The grouping of office department is created by phone booths and meeting rooms positioned strategically in these open spaces. All floors have a generous ceiling height, especially at the ground floor level, where the 3.3 m floor to ceiling height provides a remarkably spacious quality. (The glazed screens generate light and air, while the acoustic ceilings and walls ensure a pleasant atmosphere.) Furthermore, the glazed sunscreen and the acoustic ceilings and wall ensure comfort in this splendid interior spaces.
