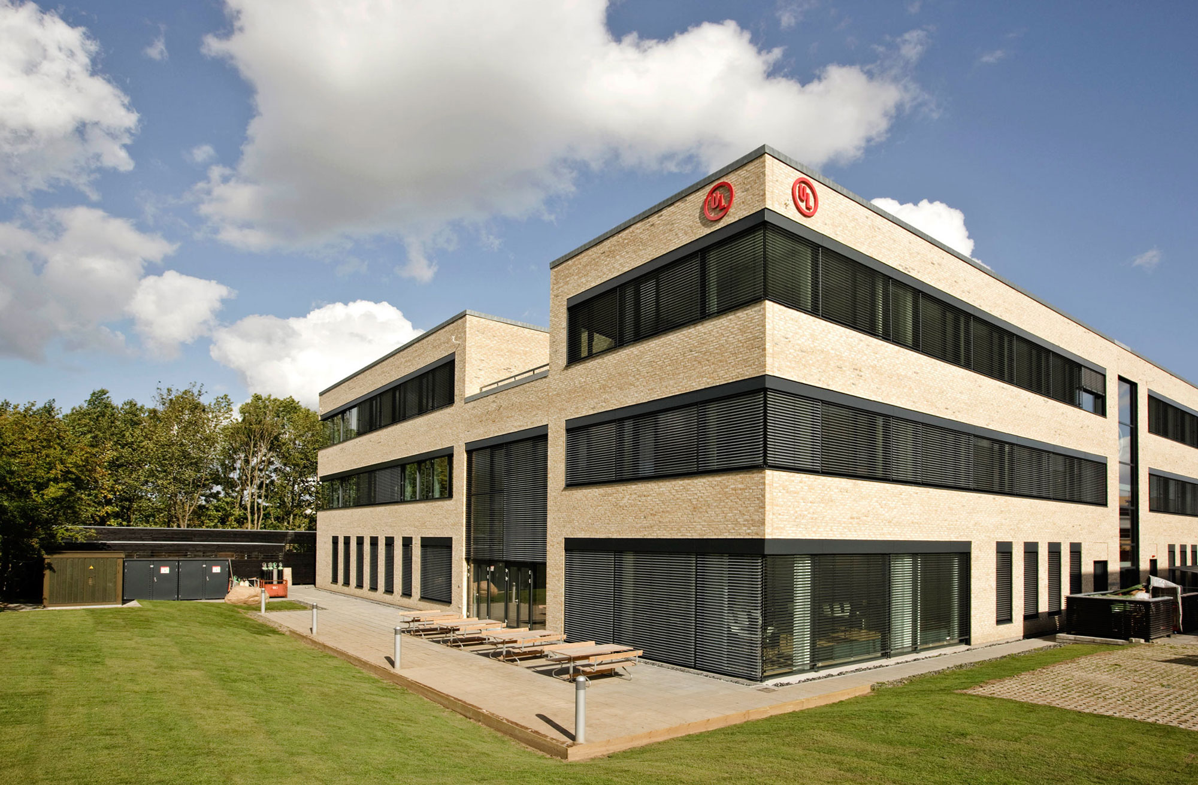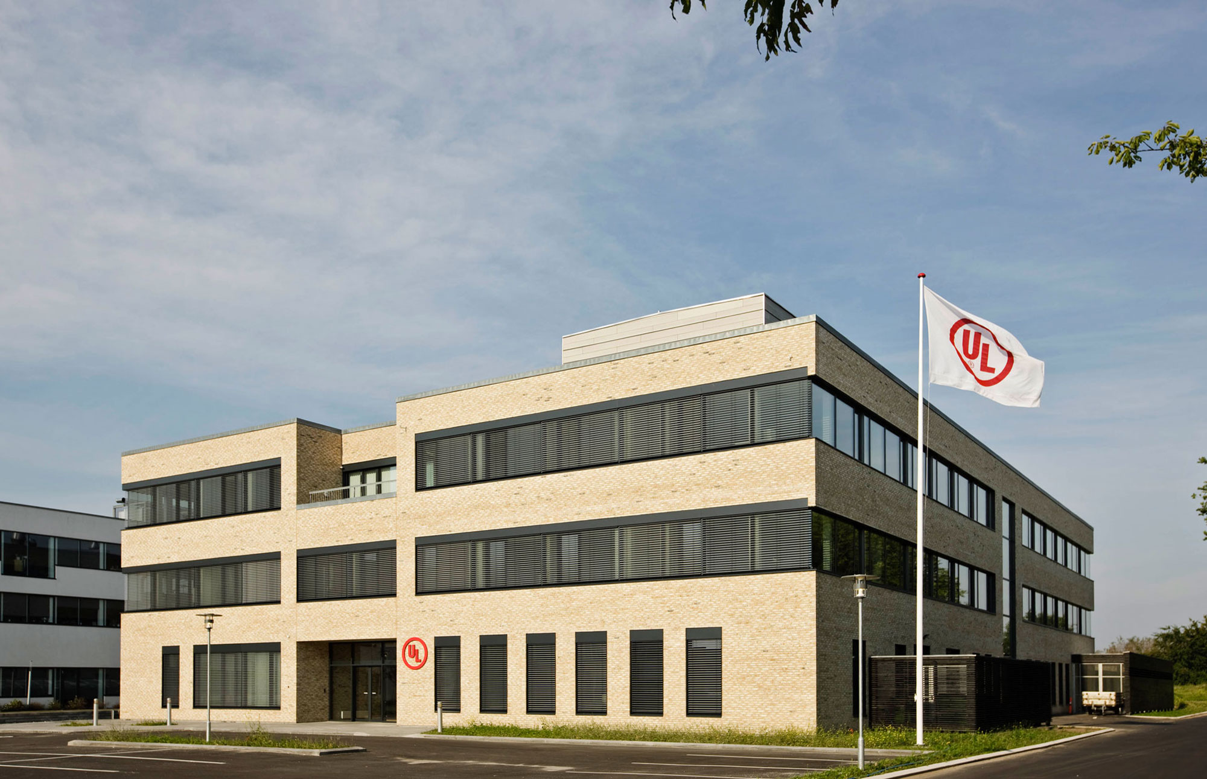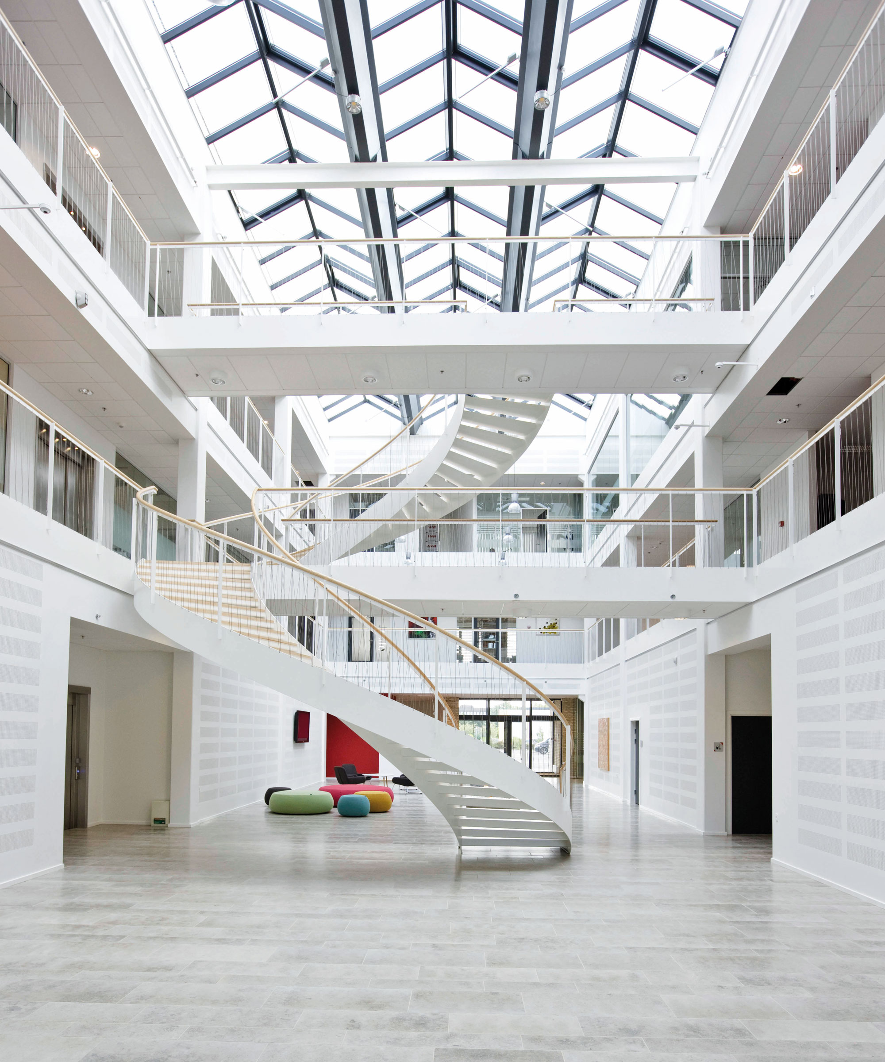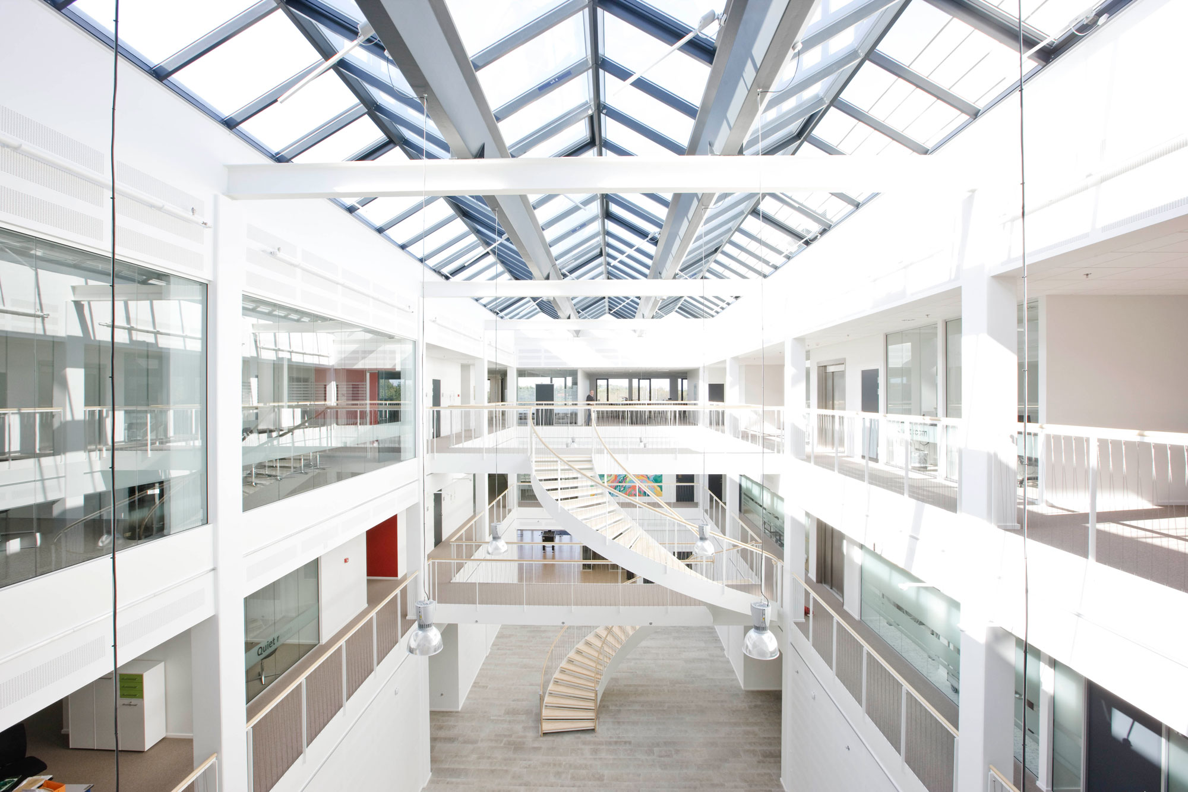UNDERWRITER LABORATORIES
Project description: Office and laboratory, LEED Gold certified
Location: Borupvang, Ballerup
Client: Nordea Ejendomme A/S
Gross floor area: 4,200 m²
Year of construction: 2012
Underwriter Laboratories wished to move their Danish headquarters to new and modern facilities. Their requirements were many and complex, incorporating state-of-the-art laboratories, open office areas and cell offices, goods handling and a storage area, a large canteen and meeting rooms for both internal and external purposes as well as meeting rooms for video-conferencing.
The new headquarters were designed to bring all the functions and departments of UL into close proximity. The final building fulfilled the client’s ambition that the employees should be encouraged to talk face-to-face rather than rely heavily on internal e-mails.
The result is a compact three-level building, organised around an atrium with a sculptural staircase and walkway that connects the different levels and wings of the building. The canteen and external meeting facilities are placed on the ground floor along with storage and goods handling areas. The first floor contains the testing laboratories, whilst the second floor contains offices for sales and management functions.
Externally the monolithic building is strategically opened with balconies and glass facades to maximize the views to the surrounding landscape.
UL internationally aims for a high level of sustainability. At the time of completion, the building was the first office building in Denmark to be LEED gold certified.



