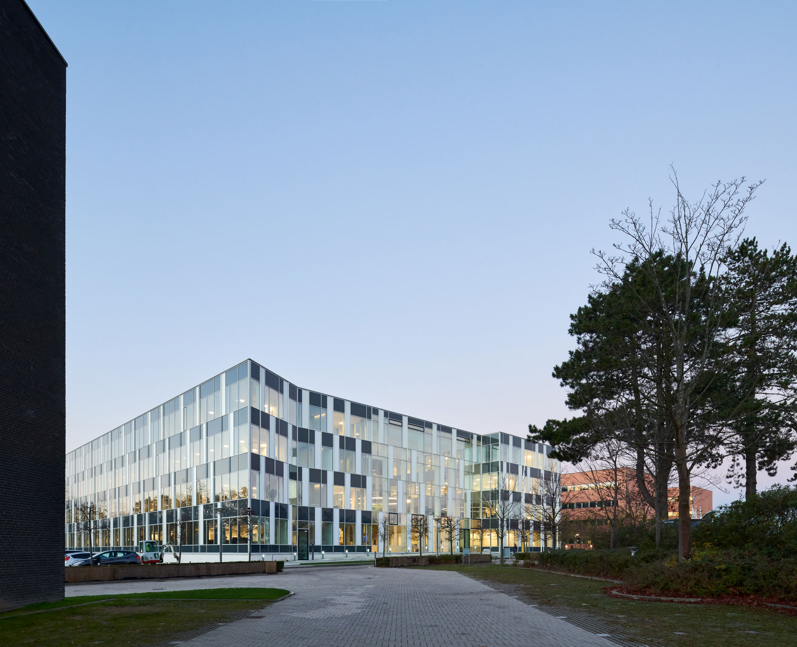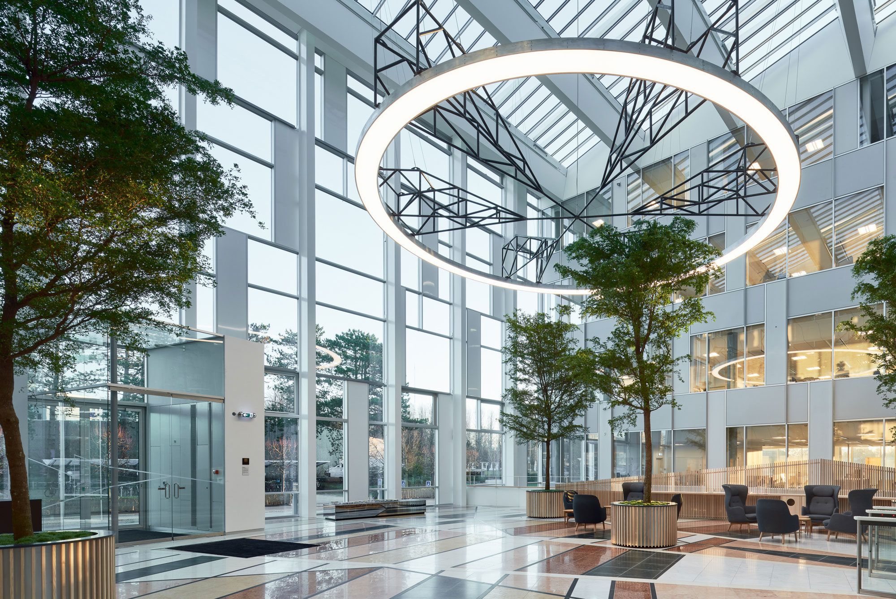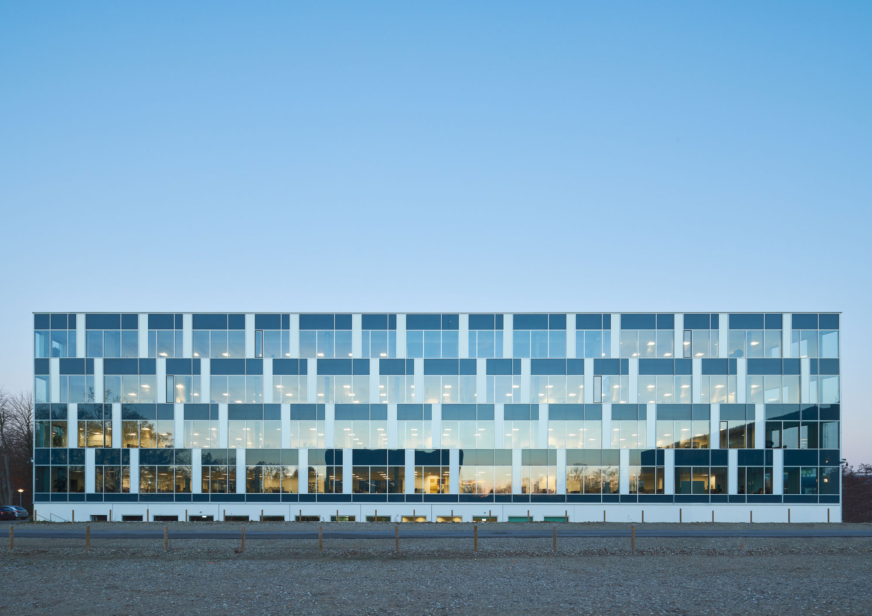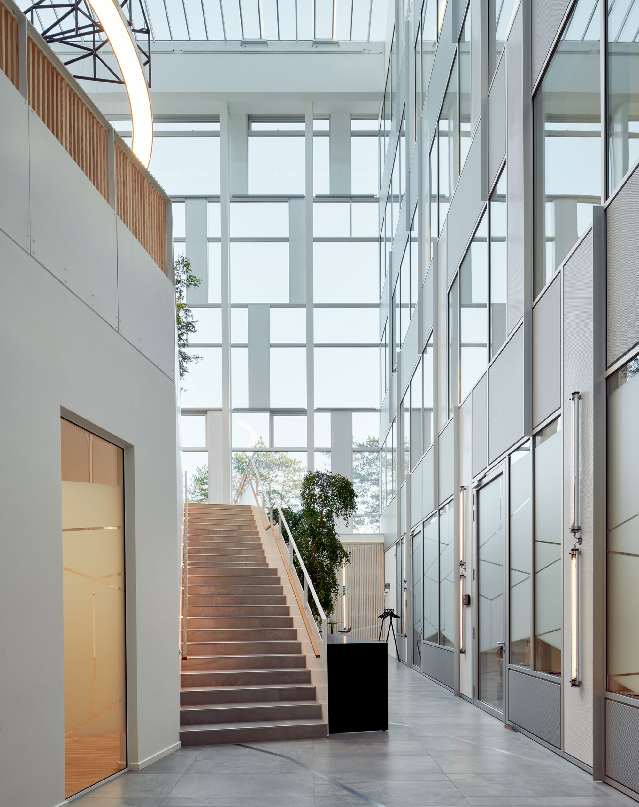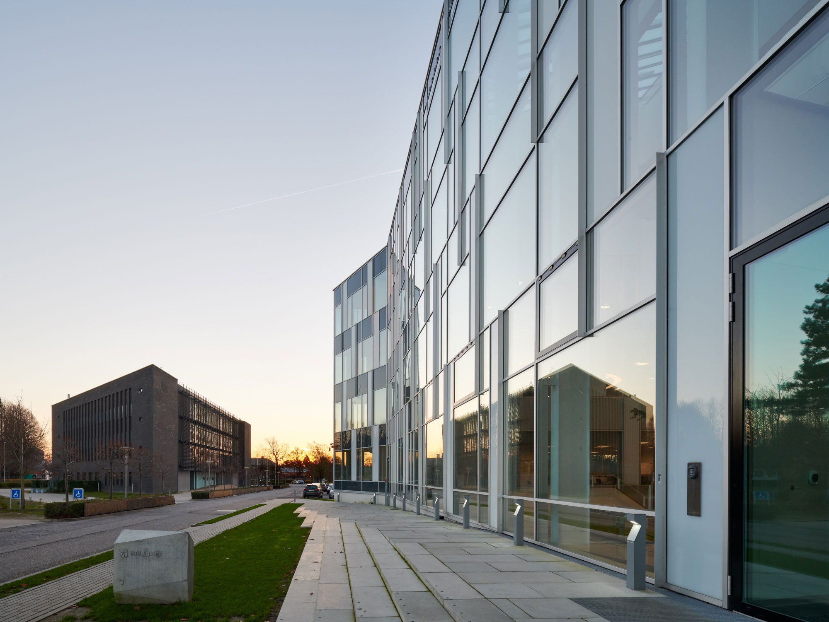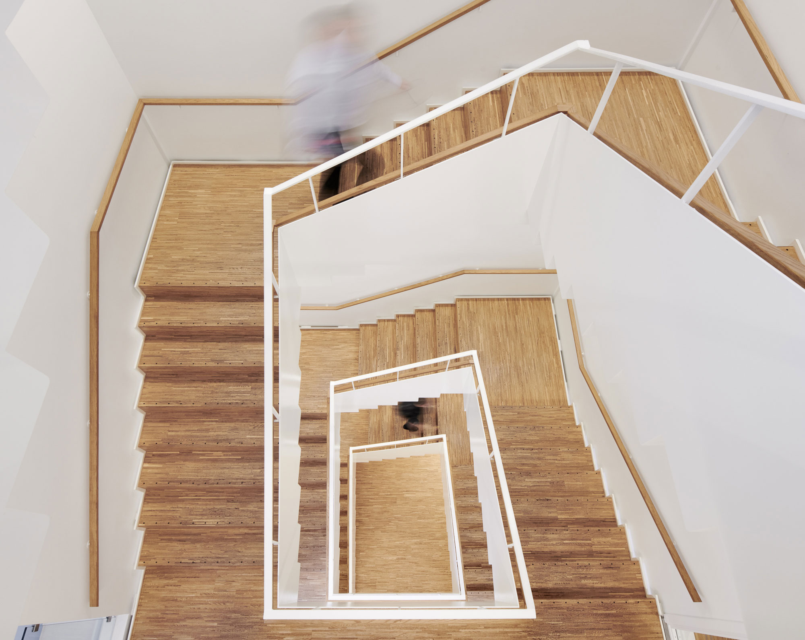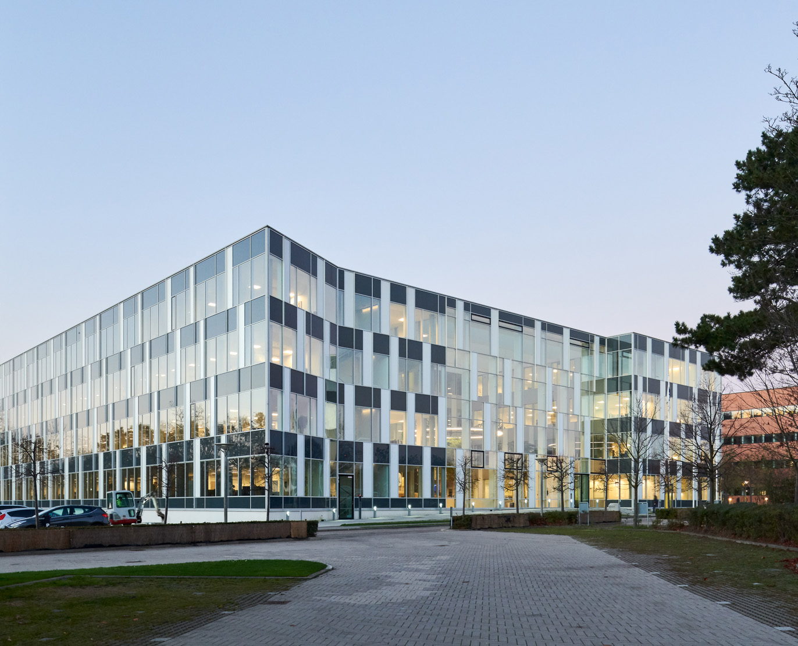KHV 7
Project description: MulitFlex Office, DGNB gold certified
Location: Knud Højgaardsvej 7, Søborg
Client: MT Højgaard A/S
Gross floor area: 12,900 m²
Year of construction: 2016
The building is a MT Højgaard MulitFlex Office concept that can be subdivided for multiple users. Its overall form adapts to the geometry of the surroundings. It has a striking and unique design – a crystal placed in the intersection between art and architecture, with a focus on simplicity, light and user-friendliness.
The offices are light, flexible and connected with central meeting areas. The column construction and the tall glass panels express openness in a combination of geometric structure and subtle variation.
The light facade is varied and changes between transparent and closed. The white squares are accentuated with vertical structural elements that bring depth and sharpness to the facade.
In the front atrium the building opens up to its full height and creates an impressive entrance. Here visitors meet the artwork “Opbrud” that brings another dimension with its historic references to the previous gas container on the site. The roof of the atrium has large steel beams that filter the light. The beams are made of frames like a ship’s hull and covered with textile. The theme of the artwork is continued in the passage on parterre level leading the visitor from the atrium to the canteen and further on to the outside meeting area in the south facing courtyard.
The building has a number of sustainability measures such as solar panels and the building is DGNB gold certified.
