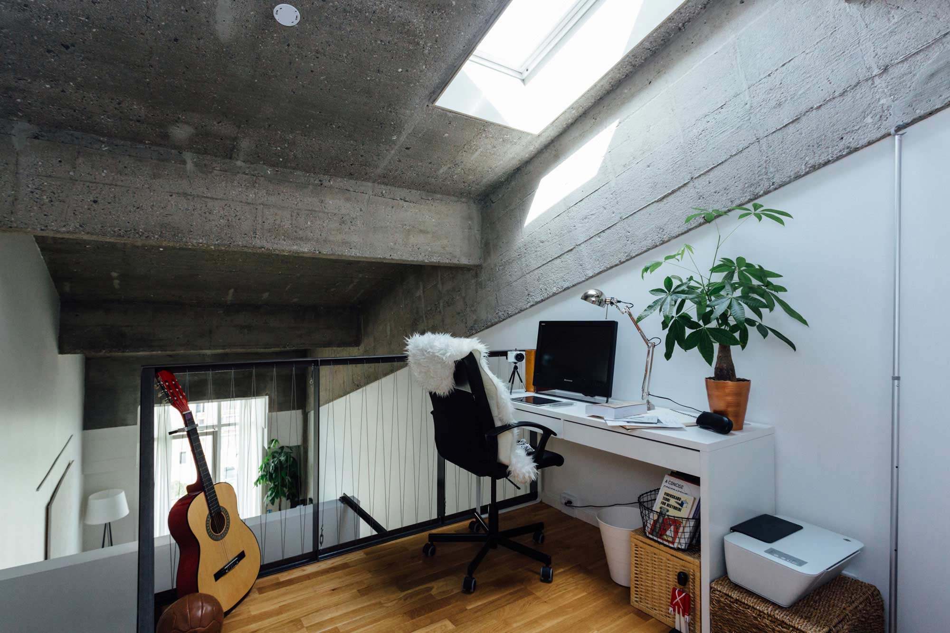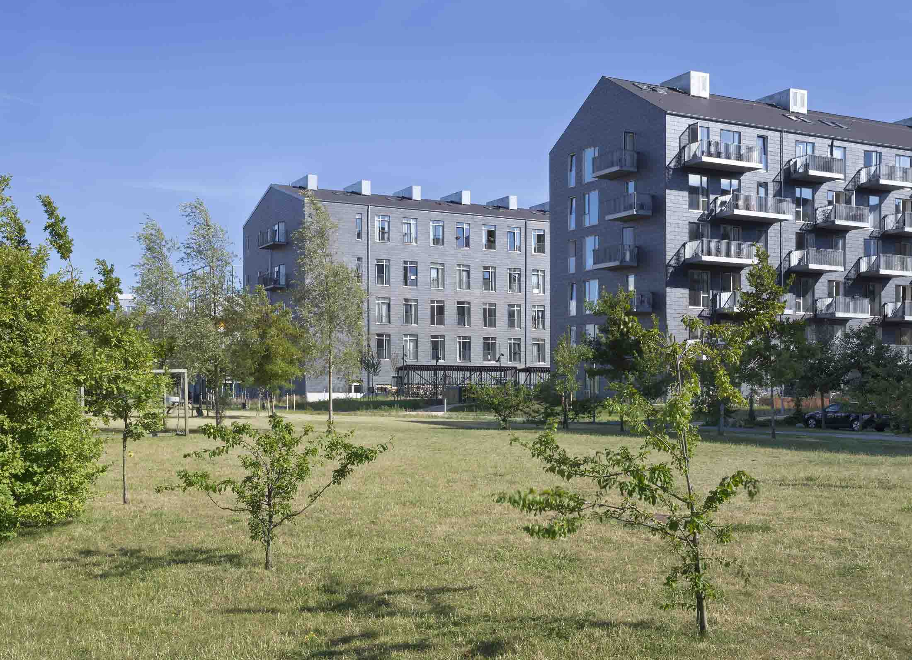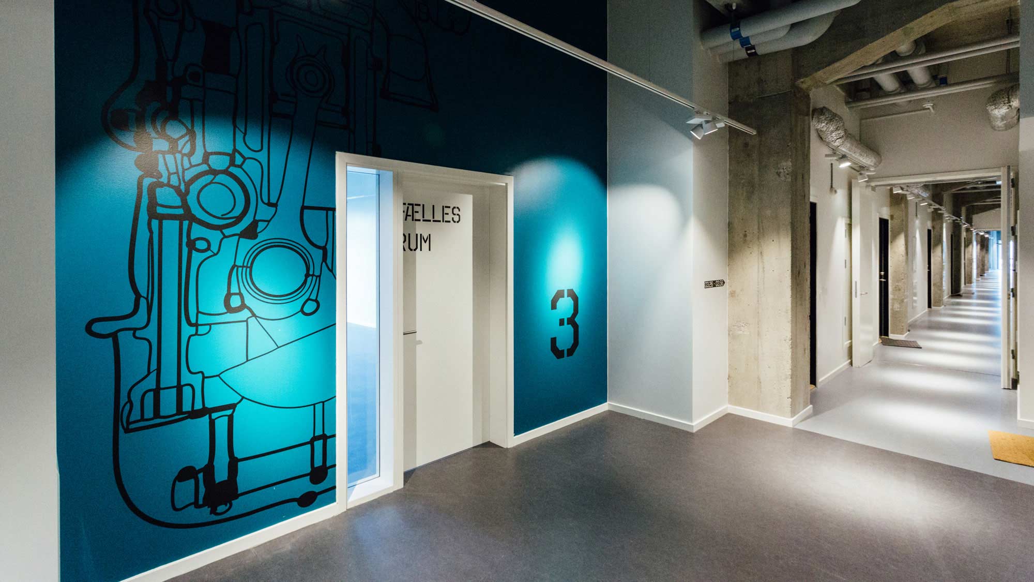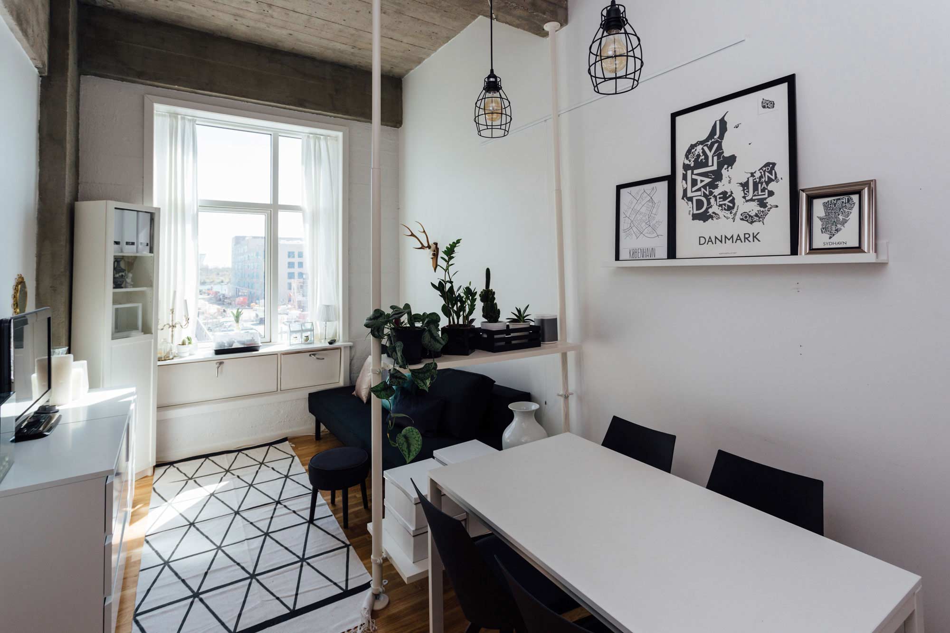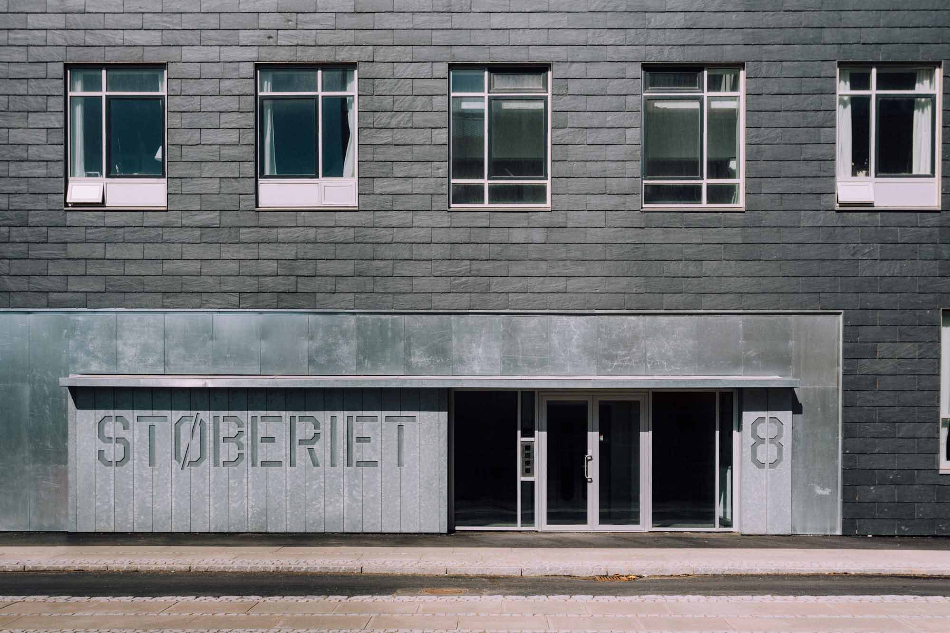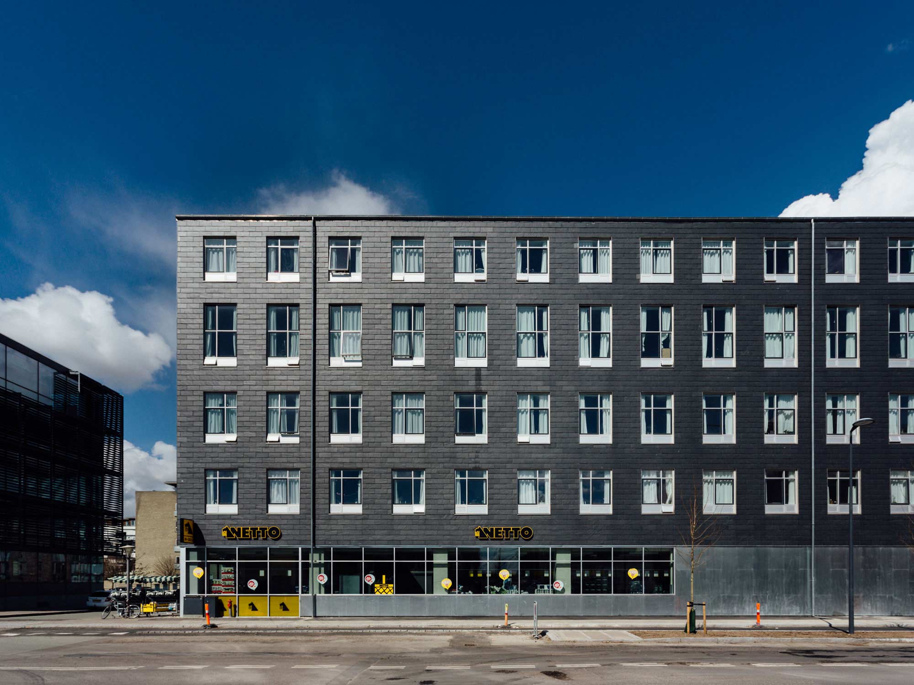STØBERIET
Project description: Tranformation, youth housing, 255 flats
Location: Støberigade 10, Copenhagen
Client: Teglholm Park P/S
Gross floor area: 11,000 m²
Year of construction: 2015
The building from 1923 was originally used by Burmeister & Wain for the production of steel molds for diesel engines and then for offices for TDC and the maintenance of their vehicles.
The building’s industrial feeling has been maintained and the original concrete structure been left exposed where possible. The massive concrete columns and high ceiling at ground floor level, made it possible to add an additional floor. The industrial look has been emphasised with the black slate facade and galvanized steel framing of the entrances.
Extract ducts are gathered in chimney like forms as a reference to the dismounted striking skylights of the original building. As the ceiling height varies from floor to floor there are many different unique types of flats. All have their own kitchen and bath and the top two floors have split levels with balconies. The ground floor contains a supermarket and communal facilities such as launderette, kitchen and lounge areas. On each floor there are additional communal facilities with a kitchen and lounge area.
The building faces on to the park ‘Den Grønne Kile’, which runs through the area and connects the building to the city’s cycle network.
