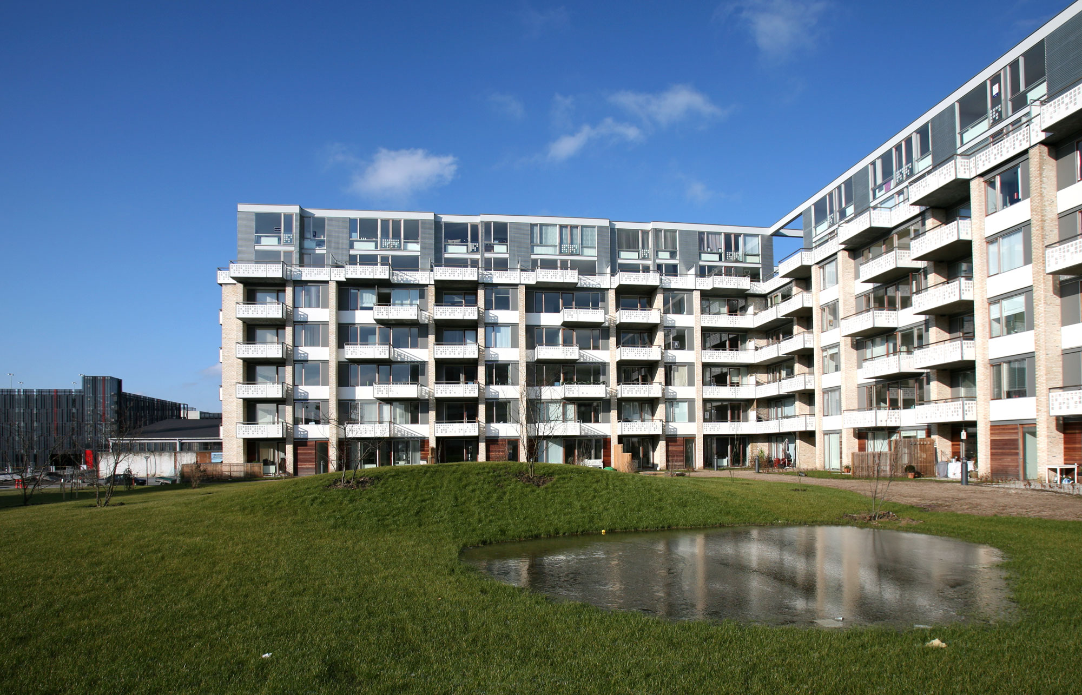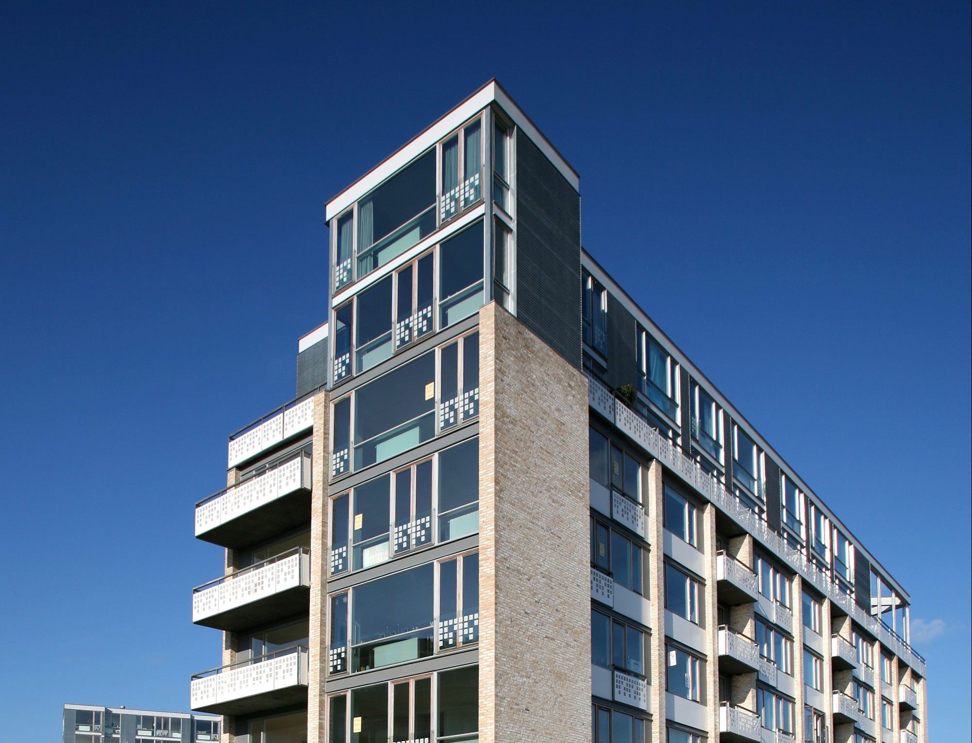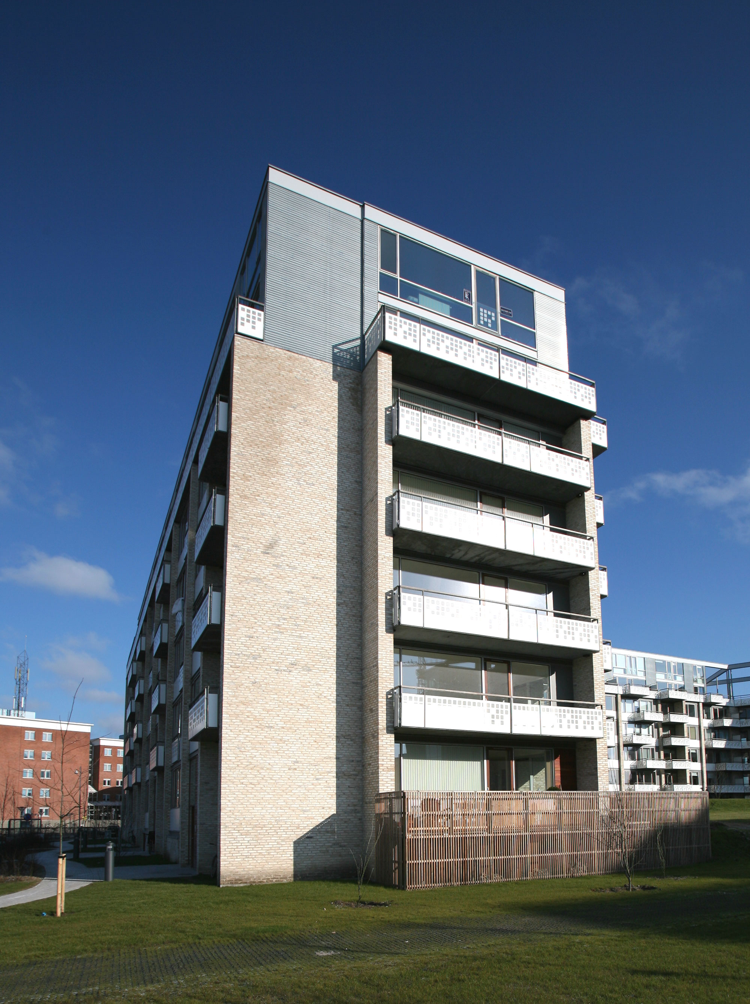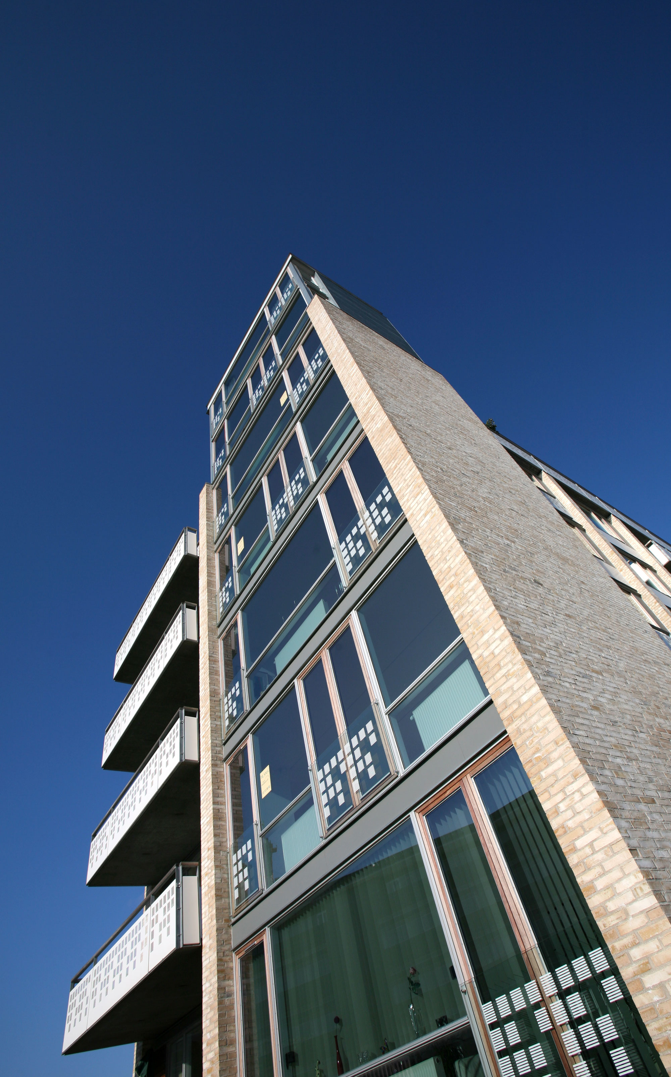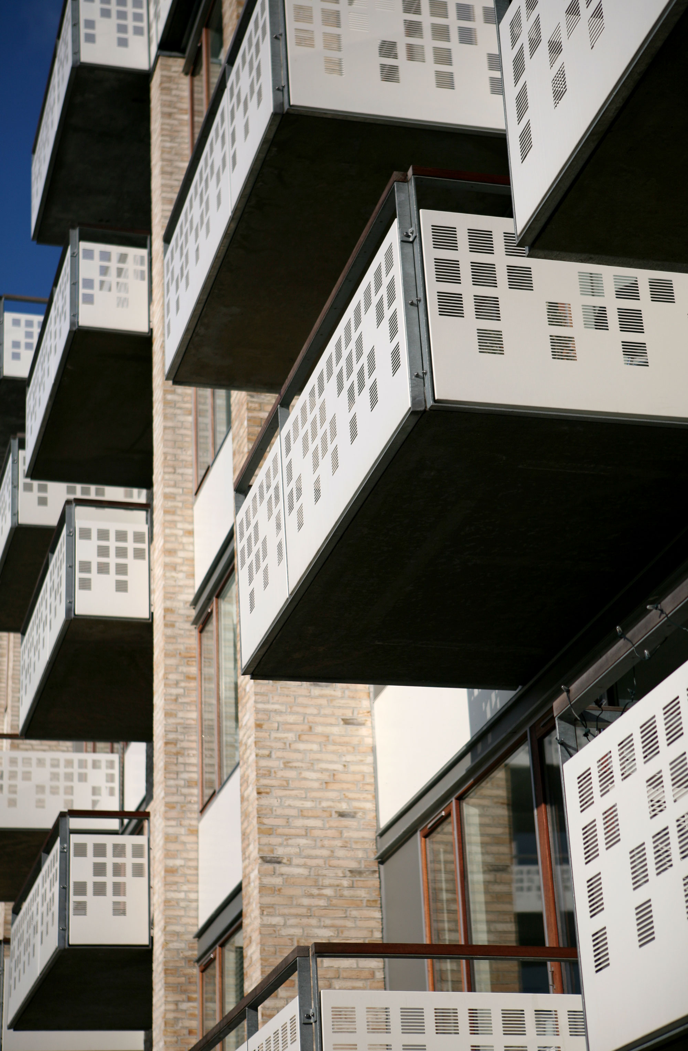TEGLHOLMS HAVE
Location: Teglholmsgade, Copenhagen
Client: MT Højgaard
Gross floor area: 12,500 m²
Year of construction: 2007
The seven storey residential U-shaped block opens up towards the large south west facing landscaped garden. The facades are light with variation in the individually designed balconies. The flats vary in size from 65 m² to 160 m², all with two balconies with great views to the canal and the park and use of a communal rooftop garden.
