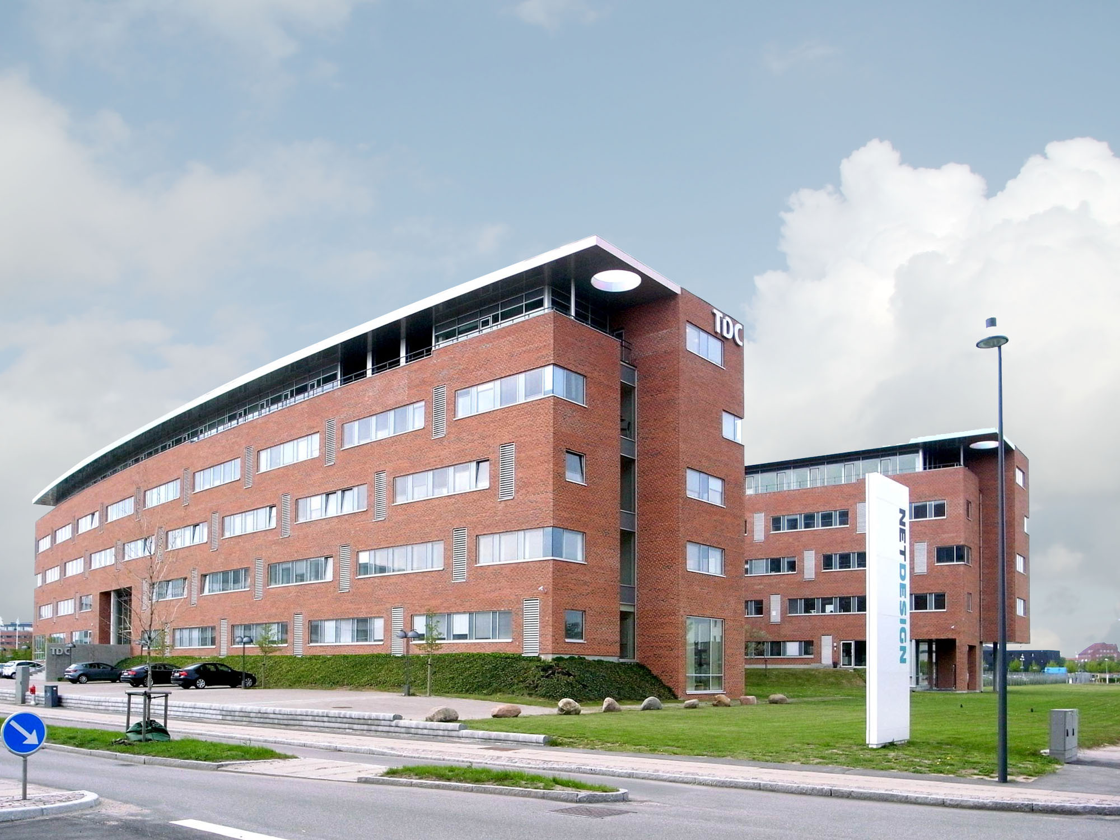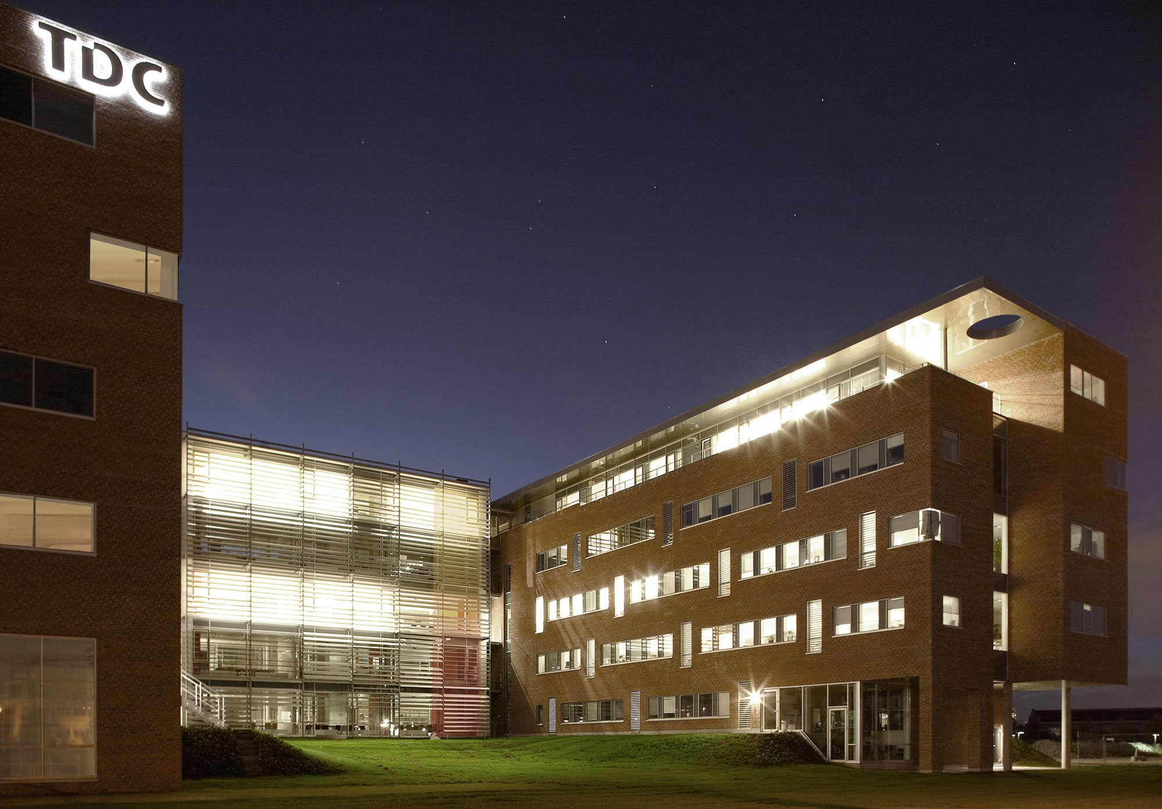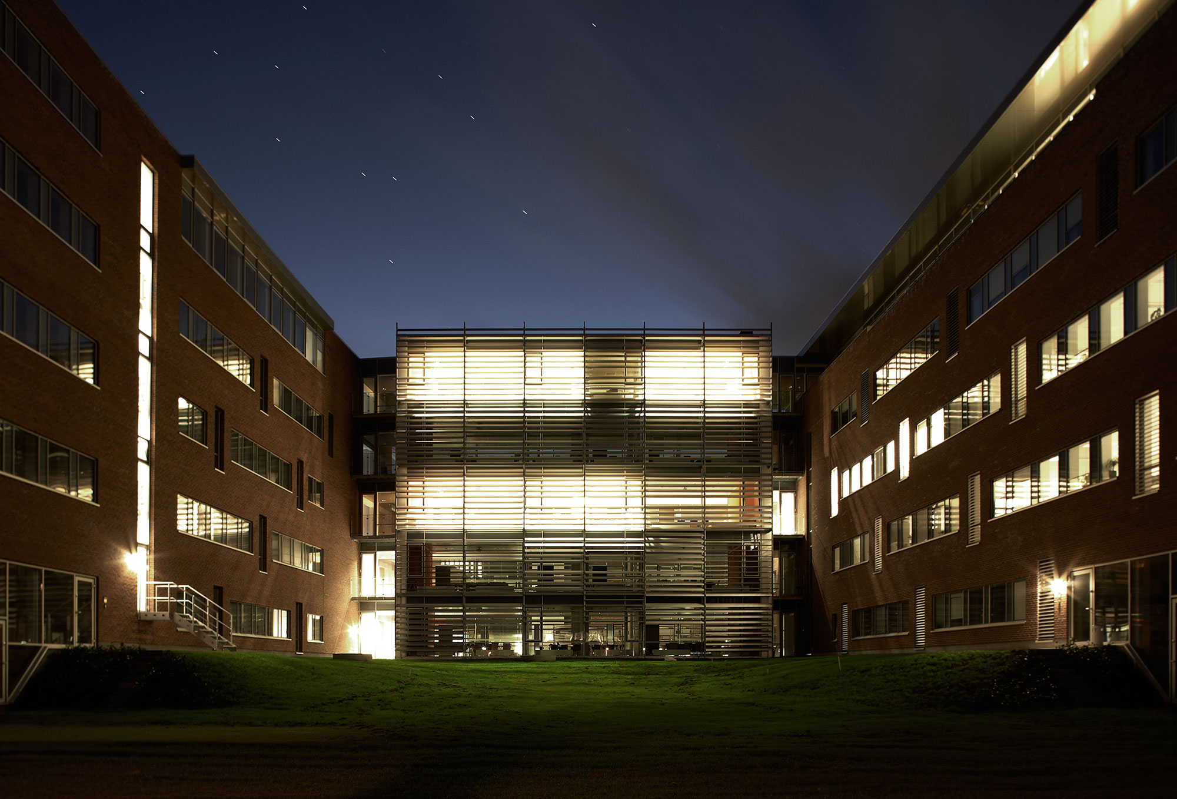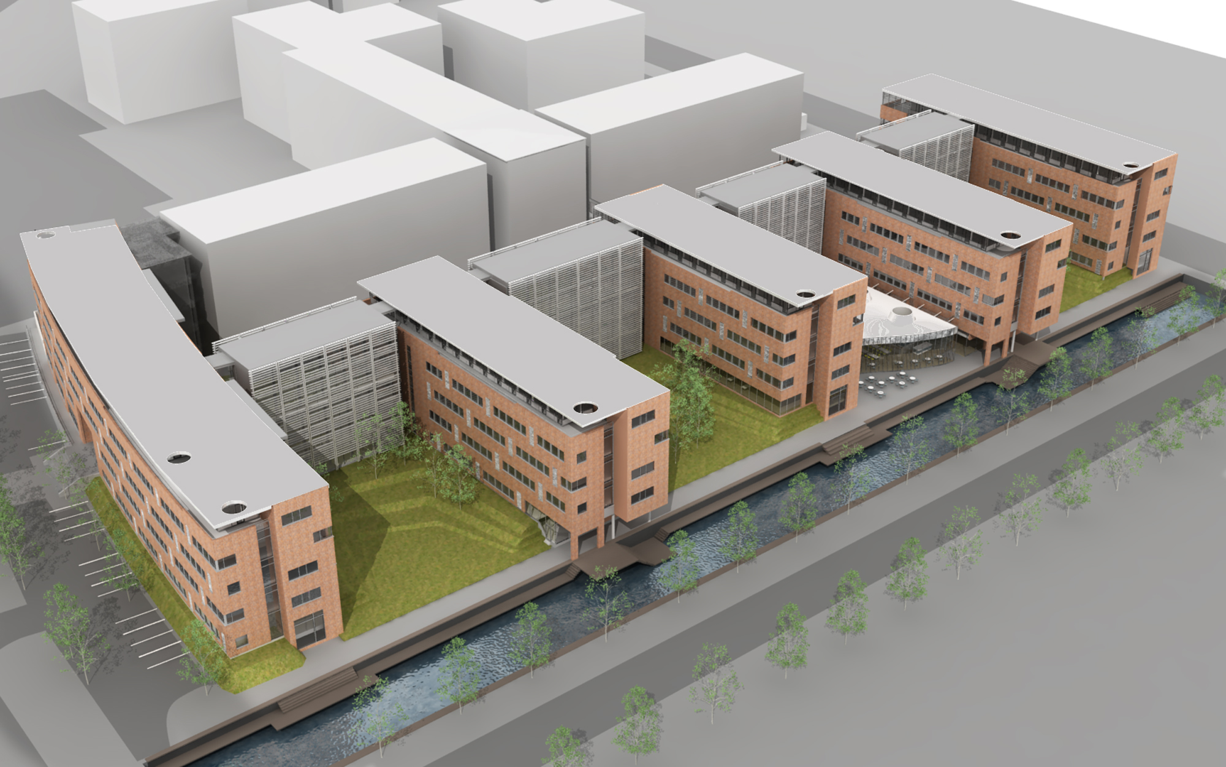TDC ONE DOMICILE
Project description: Expansion of domicile for TDC
Location: Teglholmsgade, Copenhagen
Client: Teglholm Park A/S
Gross floor area: Stage 1: 9,300 m², stage 2: 15,200 m²
Year of construction: 2008
The first stage of the expansion for TDC’s headquarters is two efficient and flexible office blocks connected with glass buildings.
The main office block, with the new entrance, is curved and adapts to the shape of the historical street. To create a homogeneous building complex, weaving existing and new together, a similar brick from the existing buildings was chosen for the new. At the same time the glass building, which connects the new and existing office blocks, gives the complex a modern and contemporary expression.
A distinctive double height entrance holds the new reception and serves as the central area for access to all floors. The offices are four storey with a spectacular south facing penthouse and roof terrace on the 5th floor.



