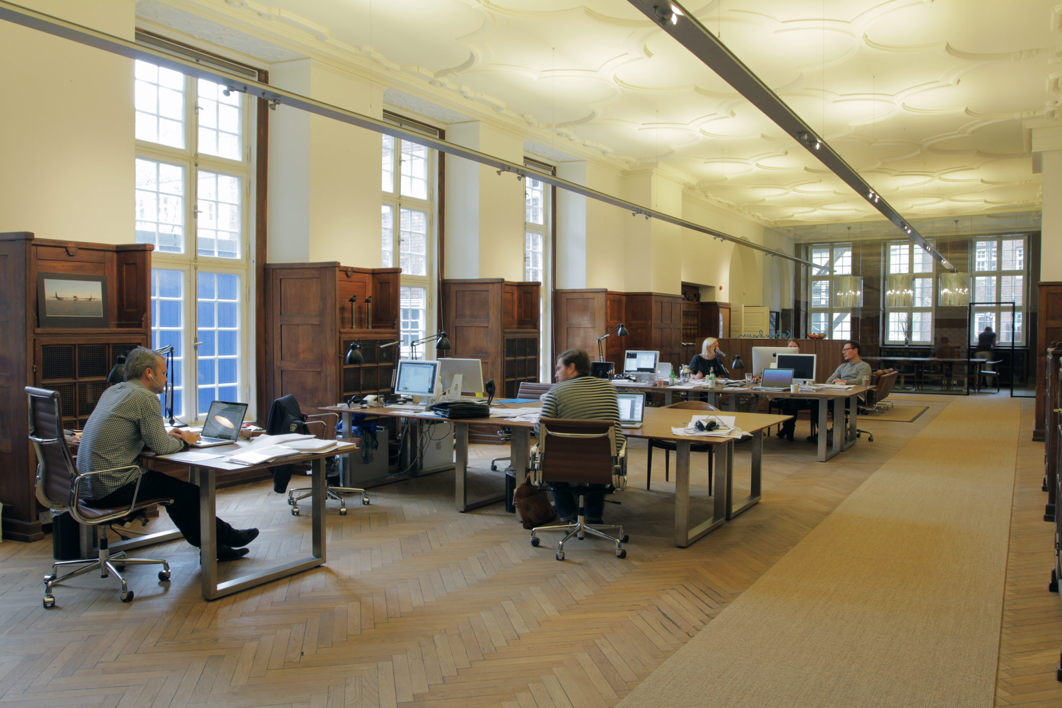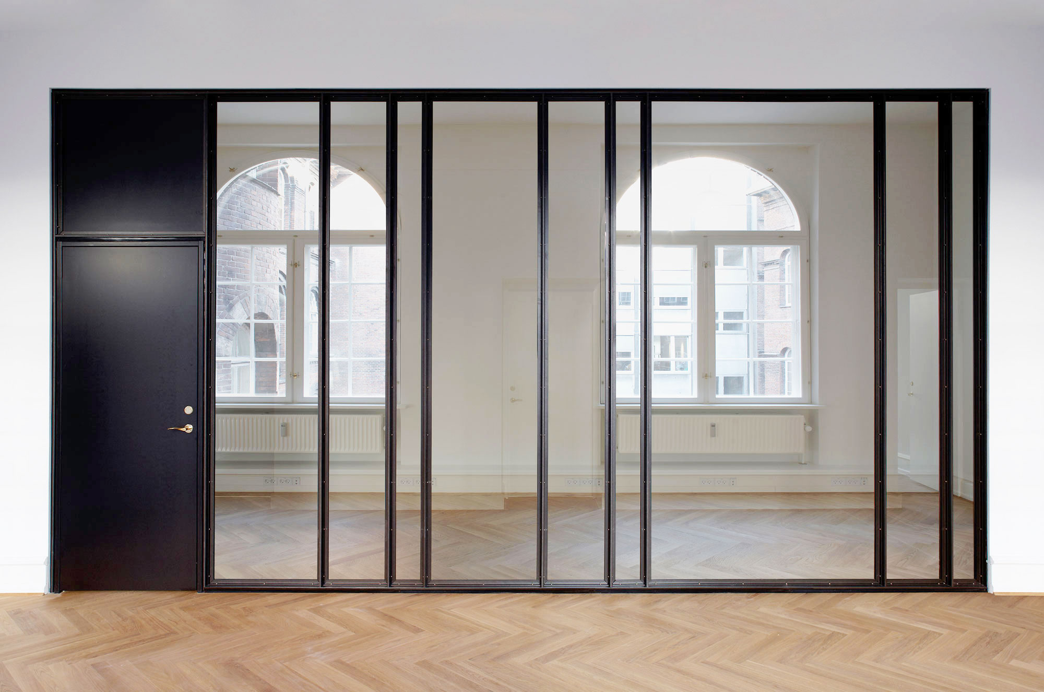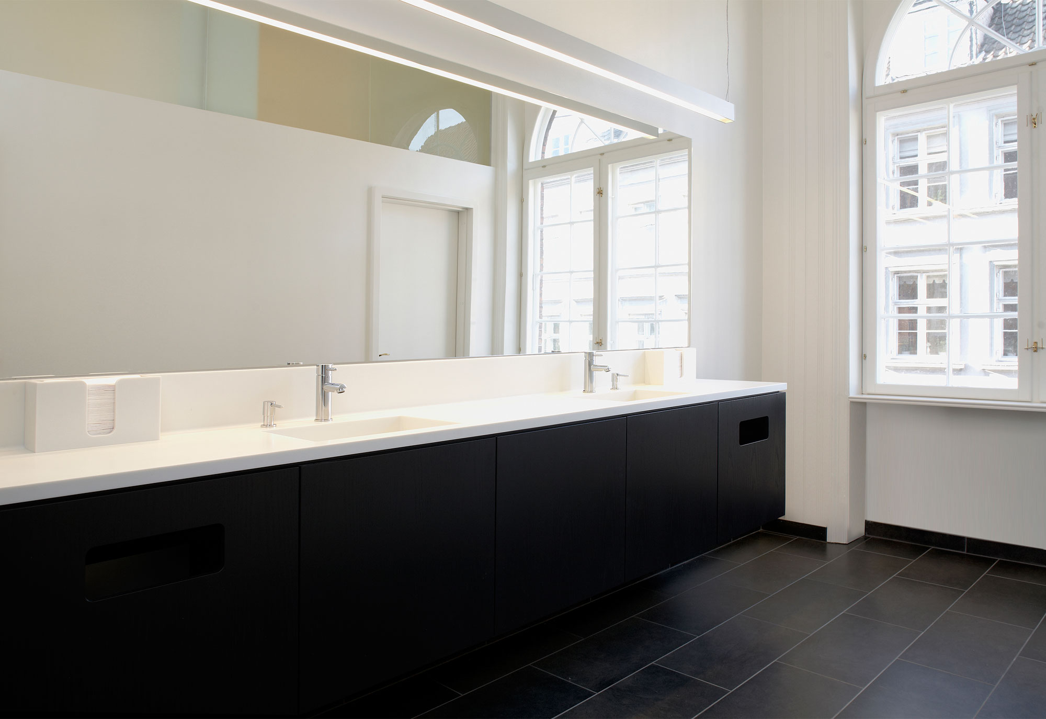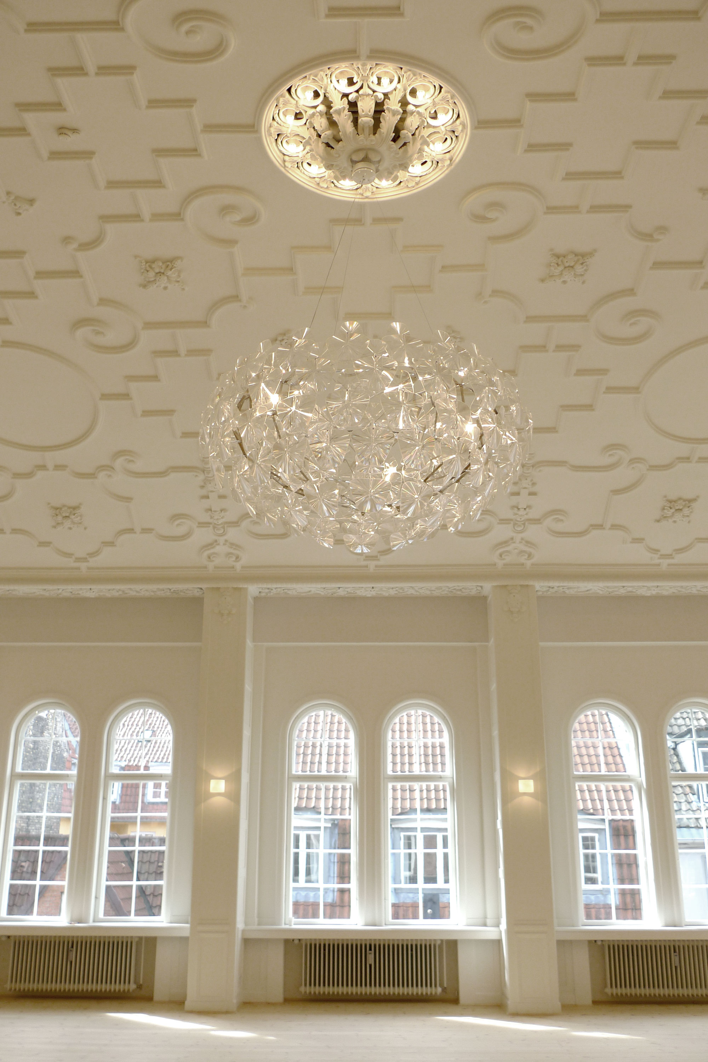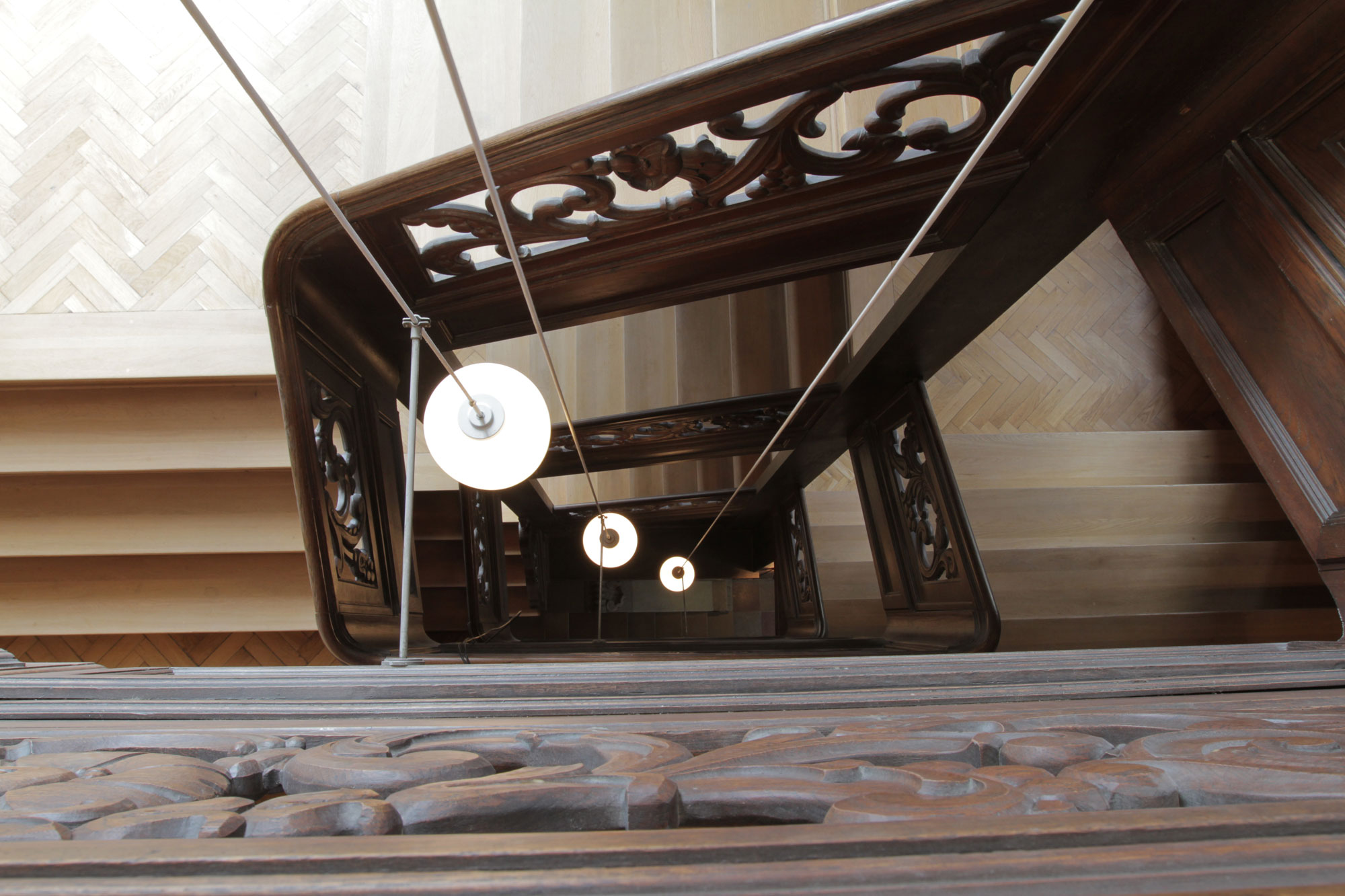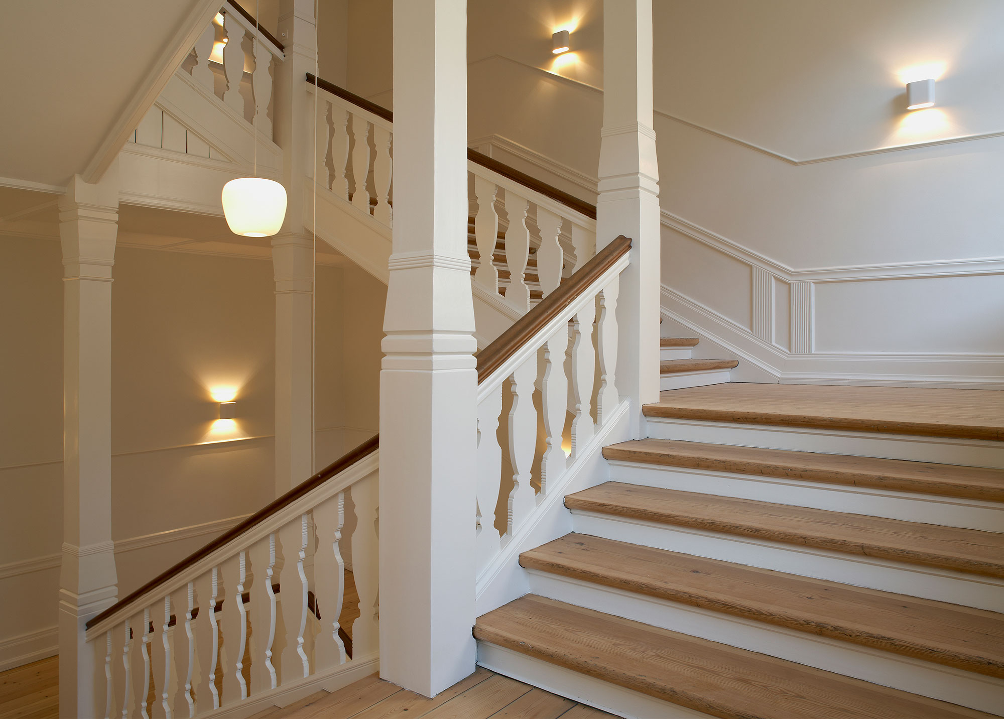ROSENBORGGADE
Project description: Renovation
Location: Rosenborggade, Copenhagen
Client: Mimo/ NREP
Gross floor area: 5,000 m²
Year of construction: 2015
The listed building in the centre of Copenhagen was restored and renovated for office use on the upper floors and restaurant Brdr. Prise on the ground floor. By careful adaptation of technical installations in the historical rooms, the distinctive architectural characteristics were preserved and supplemented with new glass walls, doorways and new restrooms to fulfil contemporary requirements. A new staircase was added to give further options of subdivision into smaller tenancies. All ceiling stuccos and wooden paneling were cleaned and restored in the most cautious way to keep one hundred years of patina. At the main 400 m² assembly room acoustic regulation was carefully fitted to adapt the room for contemporary use.
