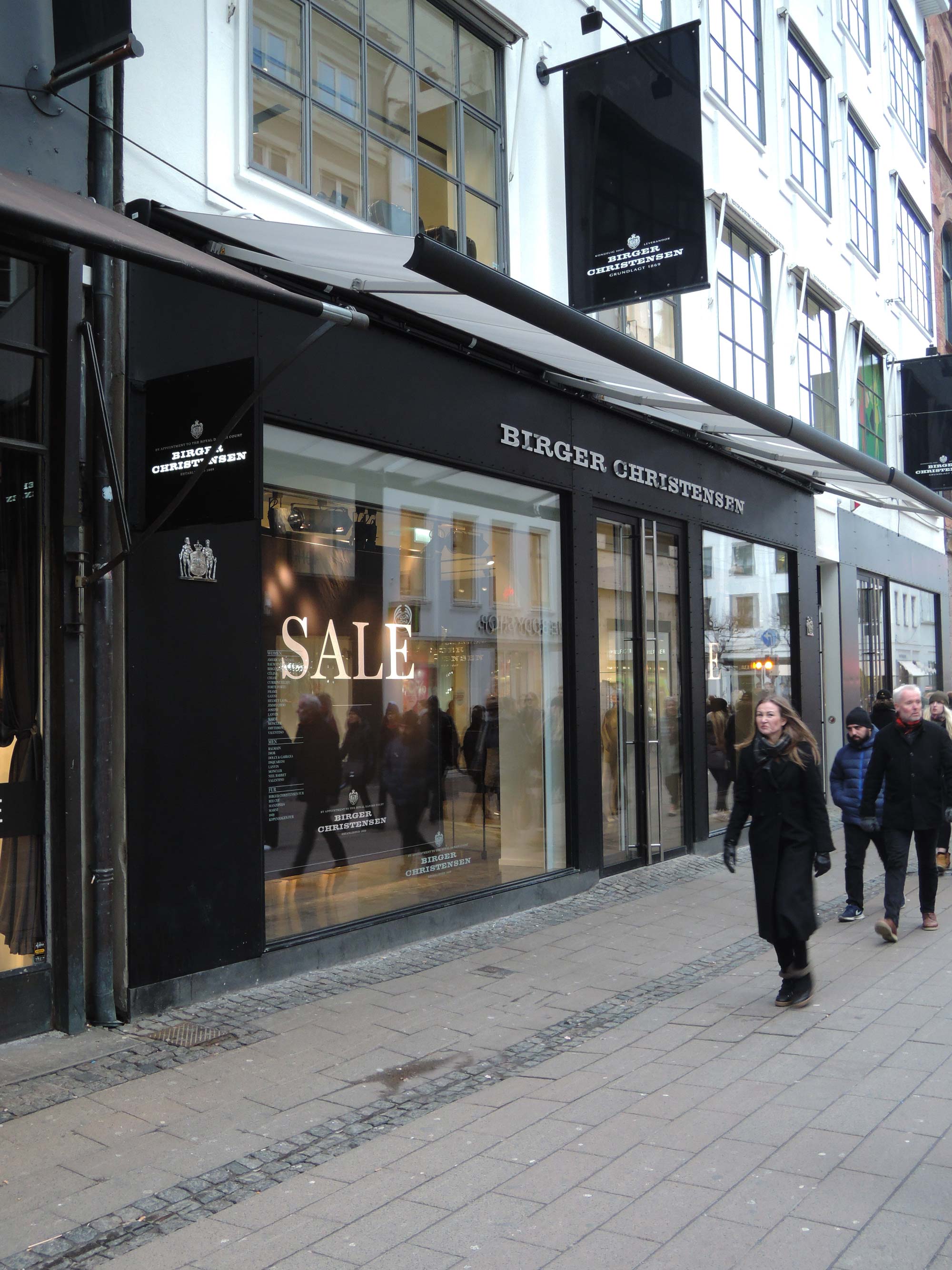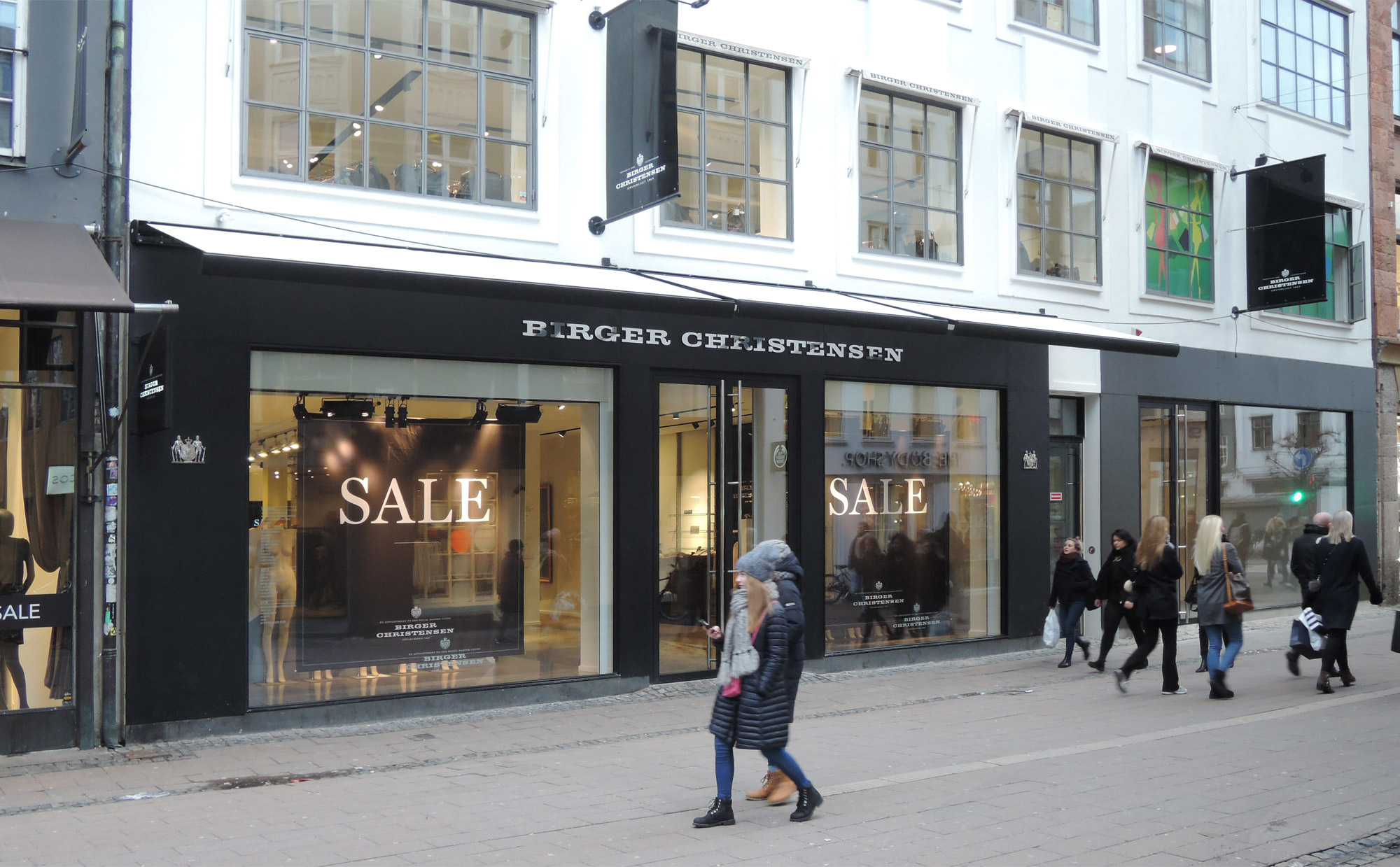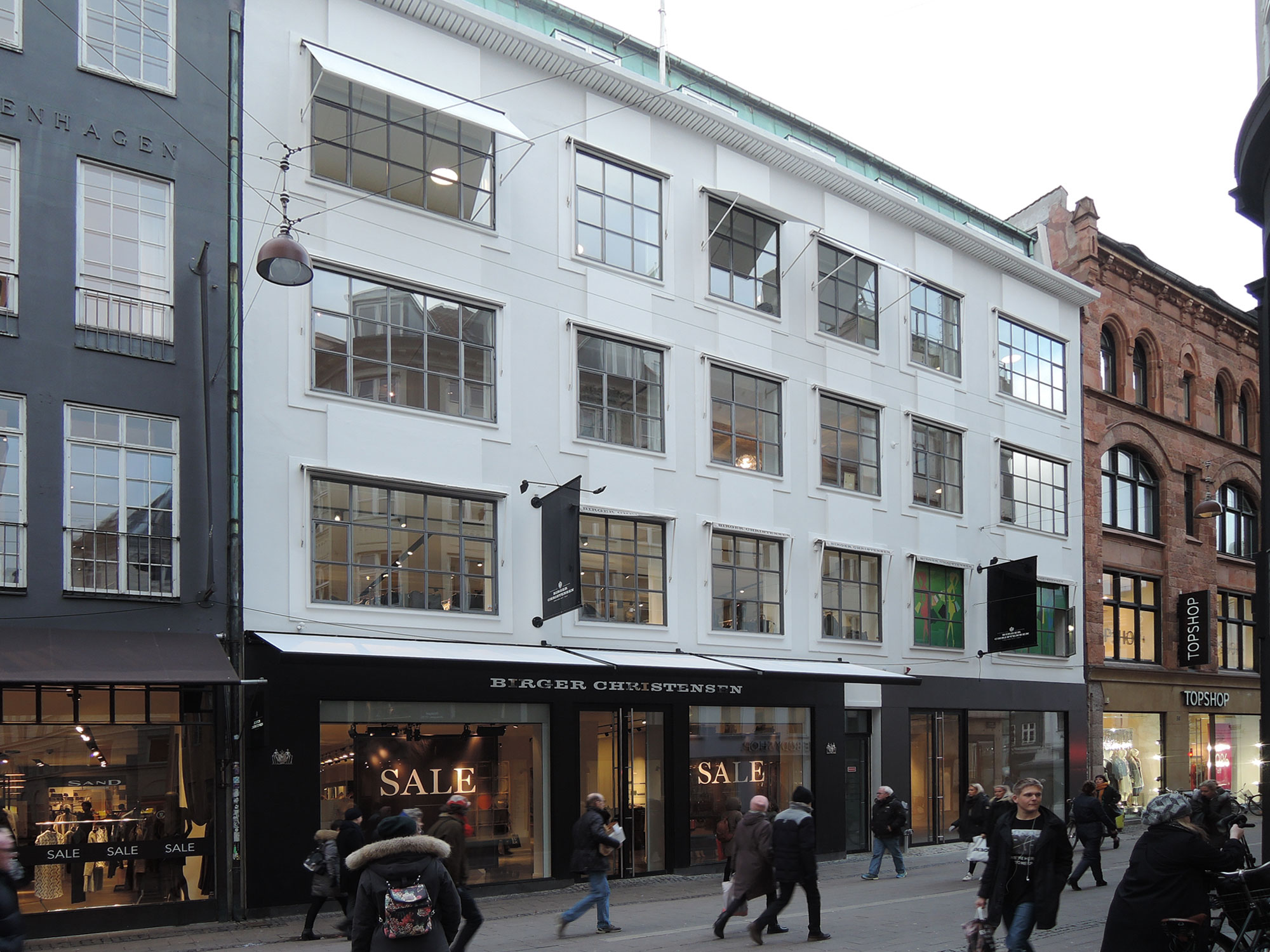ØSTERGADE 36-38
Project description: Retail area and new facades
Location: Østergade 36-38, Copenhagen
Client: Capital Investment, Birger Christensen
Gross floor area: 3,000 m²
Year of construction: 2017
An existing ‘High Street’ building was optimized by extending the retail space to include the courtyard on the ground and first floor level. The retail was divided into two units and a common rooftop terrace was created at the second floor level for the use of all the building’s tenants.
A new ground floor facade was established with black and grey panels. With reference to the previous facade from the 1970’s and to reflect links to the fashion industry, the facade panels were ‘sewn’ on with visible fastening to the façade. The upper part of the building was painted in two shades of white to create a neutral background for the new expressive retail facade.


