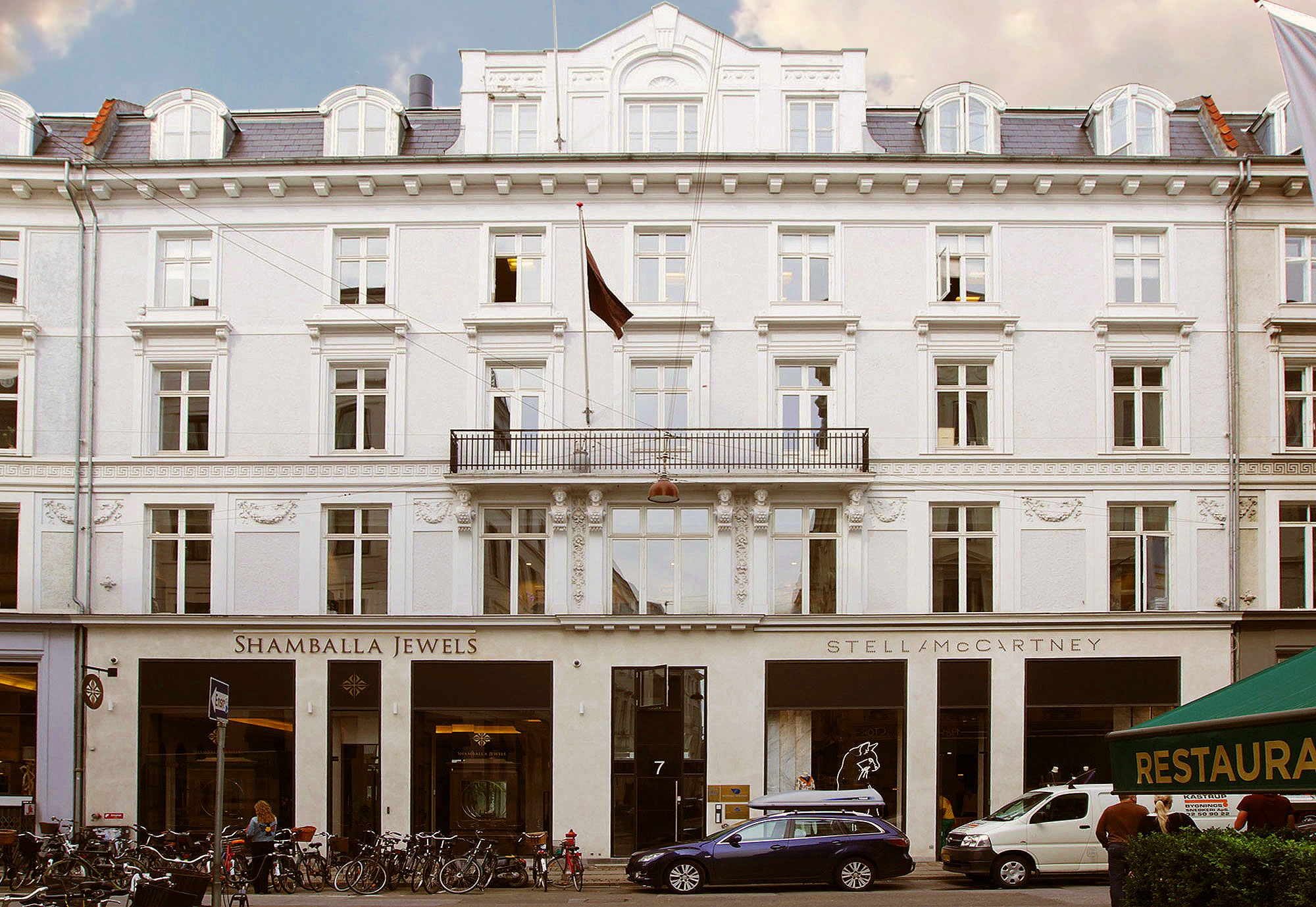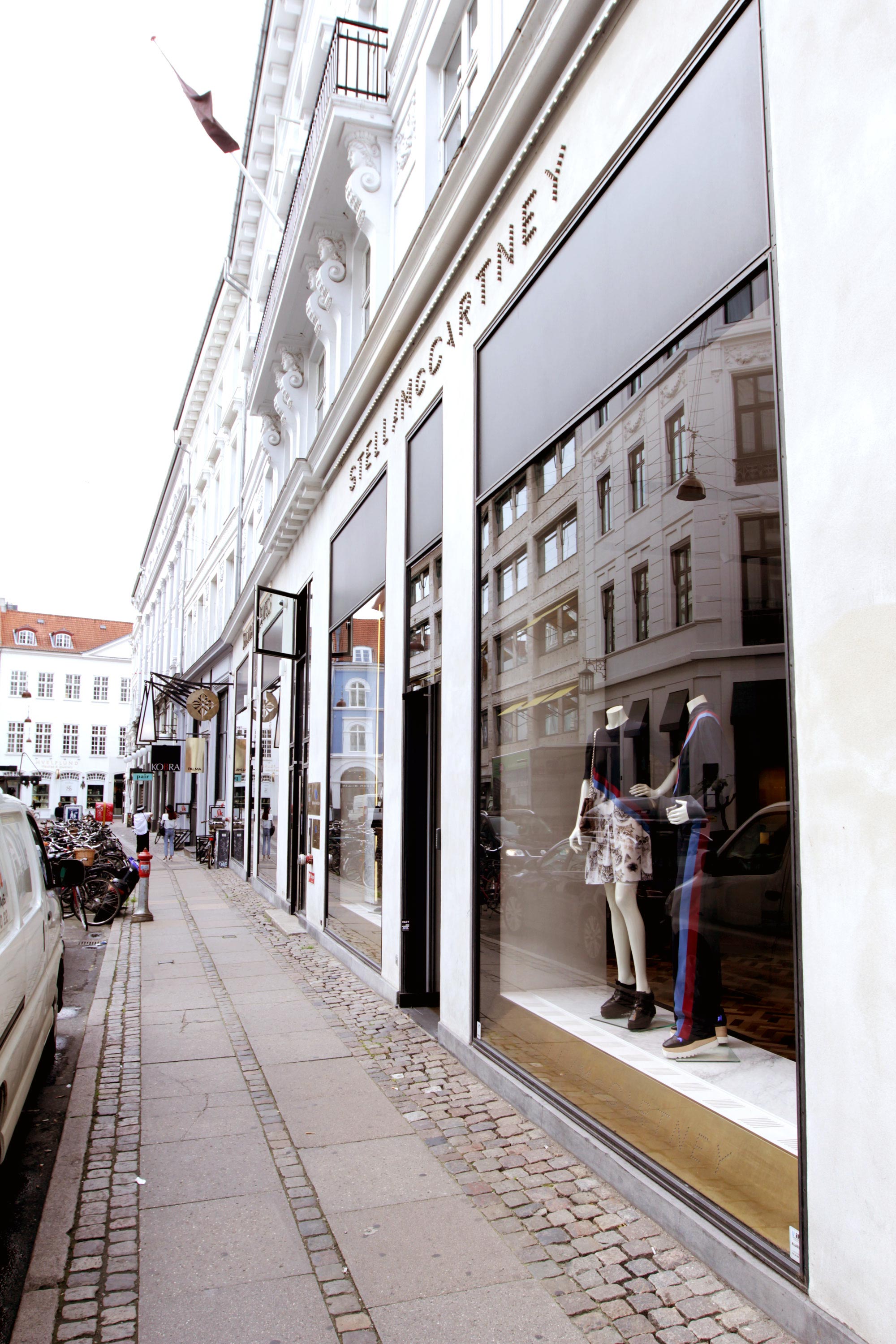NY ØSTERGADE 7
Location: Ny Østergade 7, Copenhagen
Client: Brøndum Holding A/S
Gross floor area: 1,000 m²
Year of construction: 2012
The building dates back to 1875 and most recently the lower levels were used by a bank. It was converted into three retail units by removing the mezzanine level in order to create uniquely high ceiling levels in the stores on street level. Shop facades were designed with elegant, slim window profiles in colour and texture in keeping with the historic building. Valuable retail space was added by extending the ground floor into the courtyard. New lifts and a roof terrace were established for the use of all tenants.

