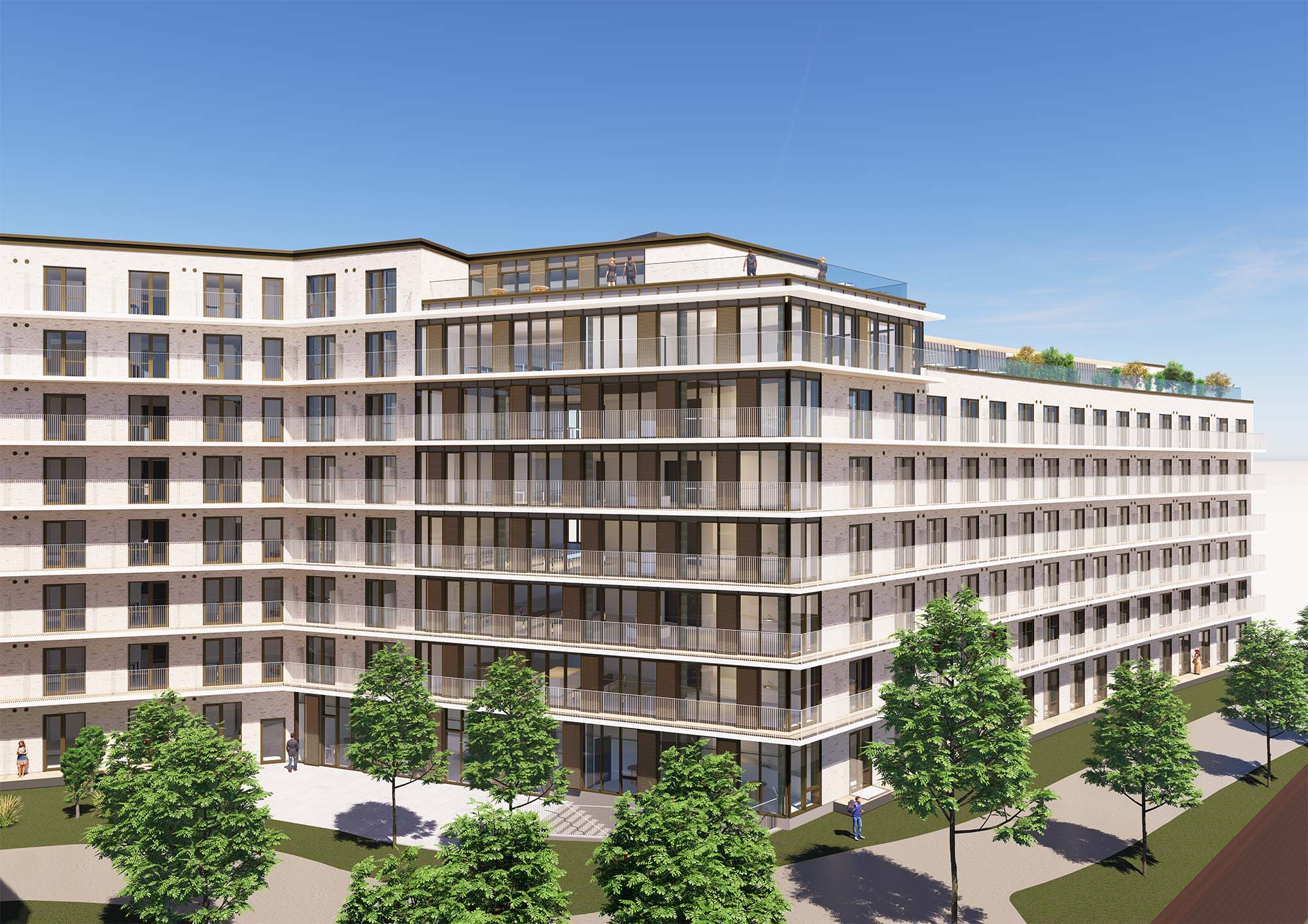Molestien ungdomsboliger
Project description: Youth housing, 418 units
Location: Sydhavnen, Copenhagen
Client: Sydporten A/S
Gross floor area: 14.300 m²
Year of construction: Ongoing
The student residences are part of a masterplan for the area around Molestien. It is characteristic with its curved facade which together with the residential building follows the path of the railway. Together with the residential project, the building forms a shared landscaped courtyard in the centre.
The building is divided into three sections. The social spaces are placed in the centre near lifts and stairs with an open glazed façade which promotes community life and animates the building and its architecture. The façade design is inspired by the existing office building’s tight, rhythmic composition and large curved south-facing terraces. The light-coloured brick and white balconies give a seaside feeling.
The flats vary in size with one, two and three bedroom ‘Friends’ flats. There is a large roof terrace with areas for grow your own vegetables and spectacular views of the harbour.
