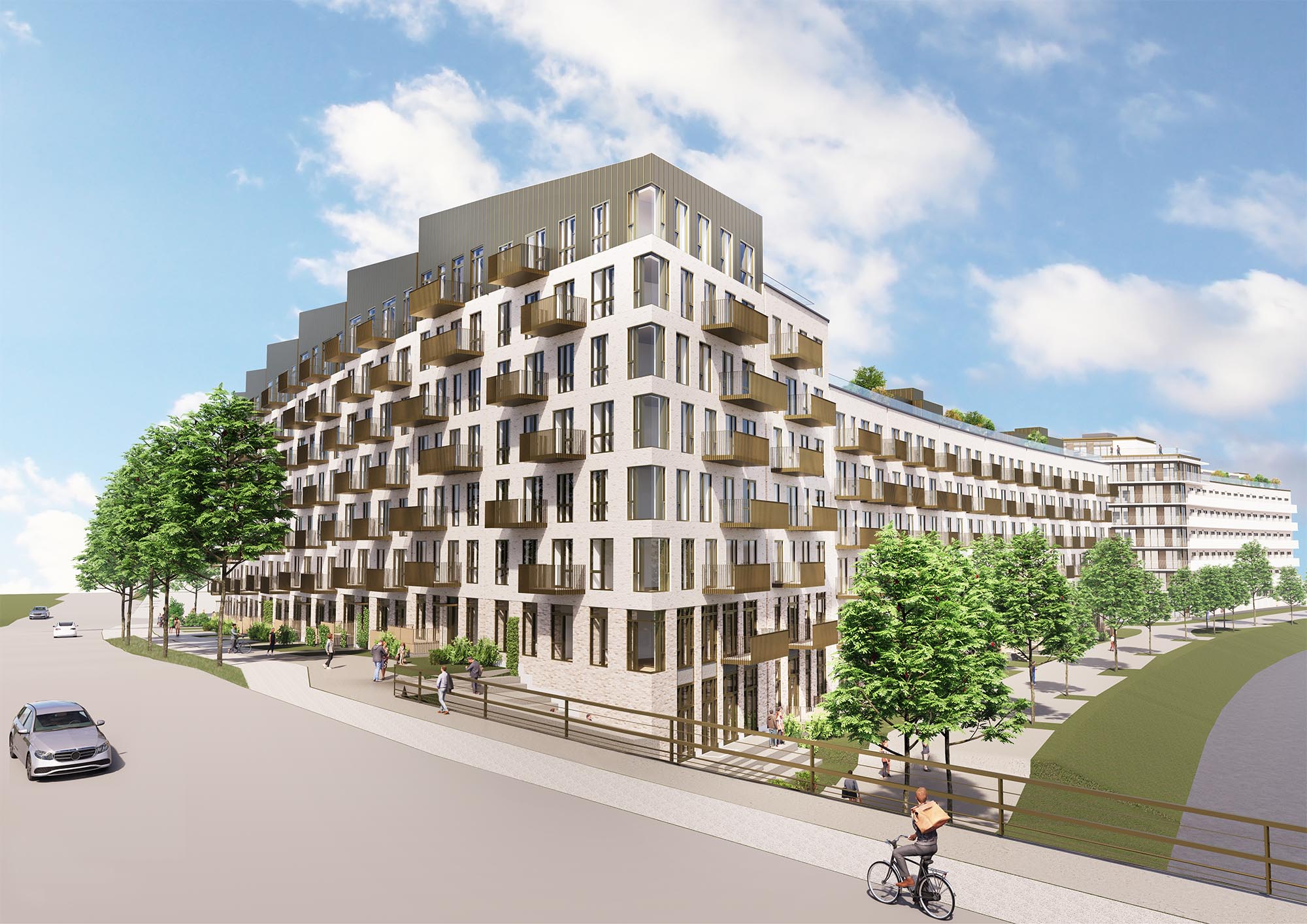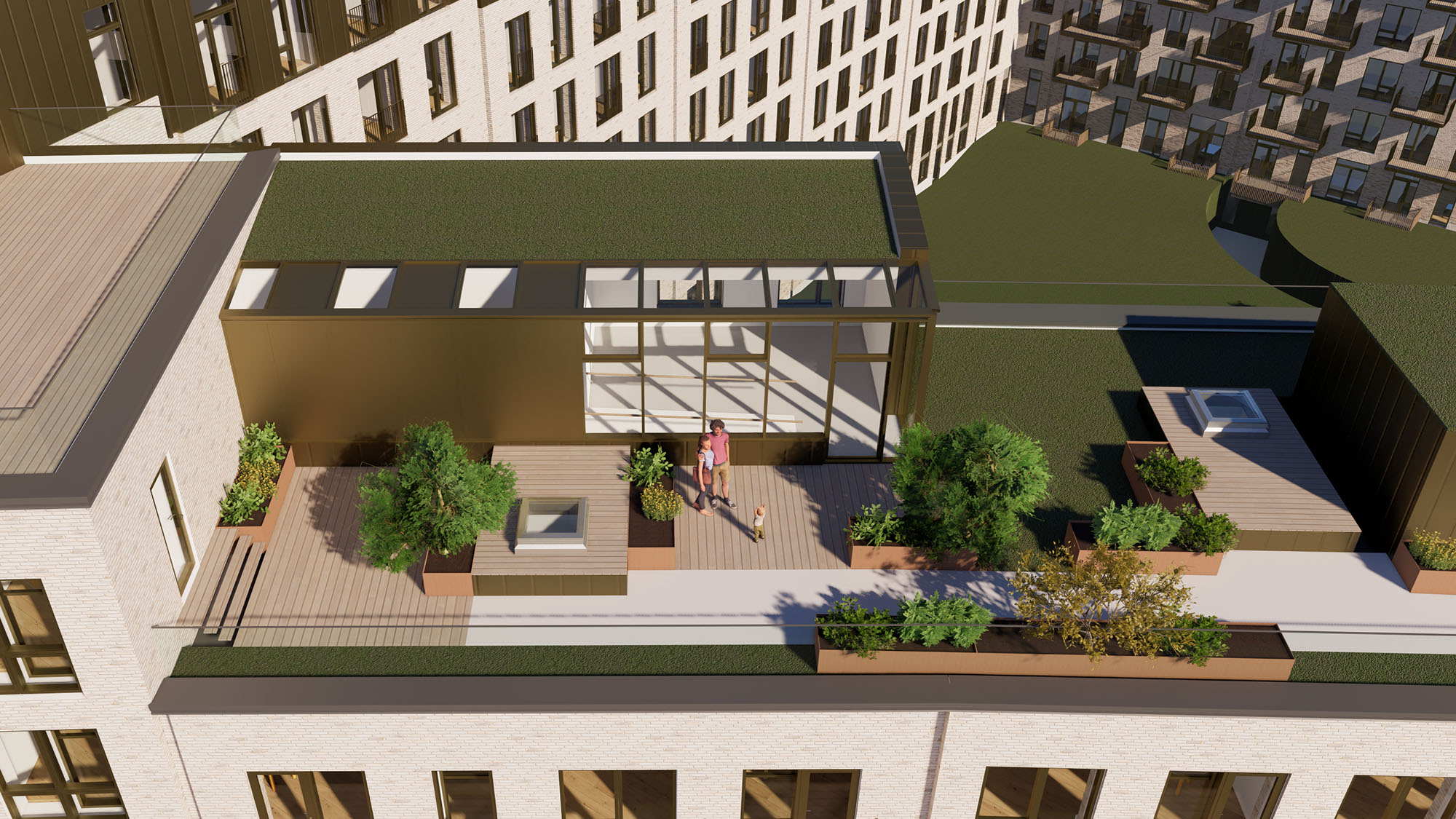Molestien Boliger
Project description: Residential, 214 flats
Location: Sydhavnen, Copenhagen
Client: Sydporten A/S
Gross floor area: 17.800 m²
Year of construction: Ongoing
The housing development is part of a masterplan for the area around Molestien. It is highly characteristic with the curved façade that follows the path of both Bådehavnsgade and the railway, and the sloping roof forms inspired by the local sailingboats that convey the transition to the harbor area at Stejlepladsen. Together with the student housing project, the building embraces a shared landscaped courtyard in the center. There is a large roof terrace with spectacular views of the harbour.
The facade is in light coloured brick with the ground floor in a slightly darker tone. It is harmonious and at the same time varied with vertical divisions for each facade unit, and each unit with its own variation in windows, balconies and entrance canopies.
All flats are designed with a combined living and dining area and one to four bedrooms.

