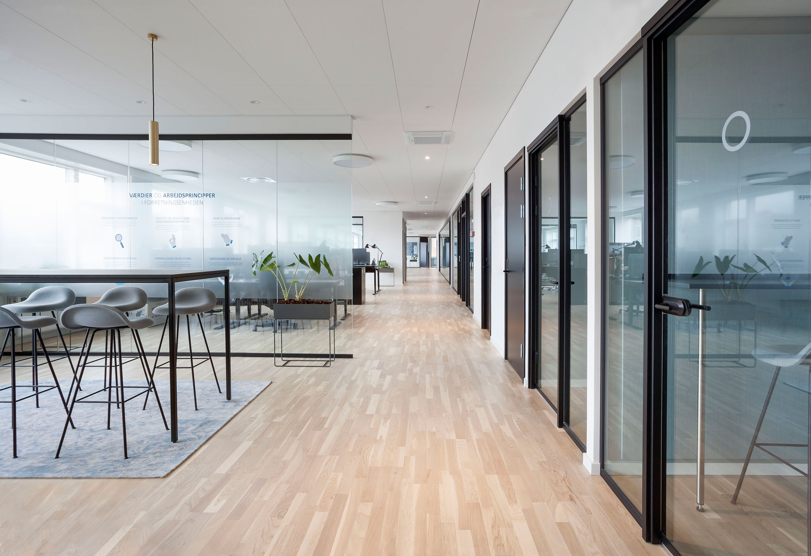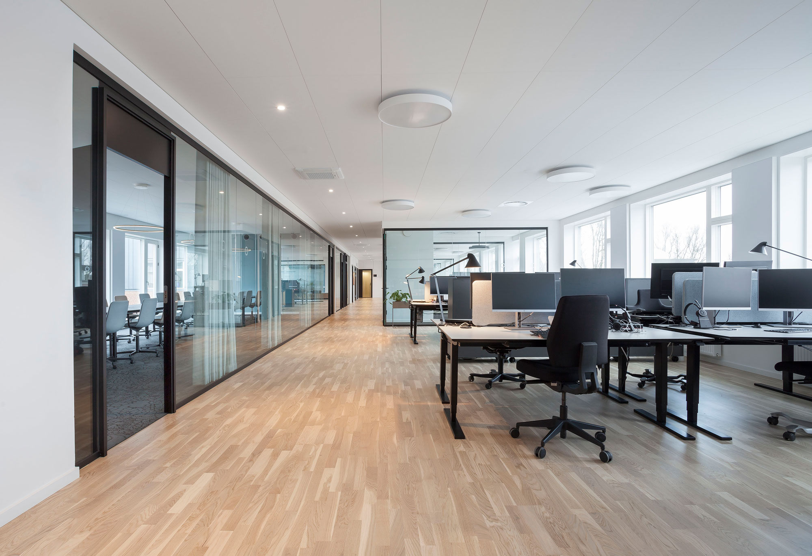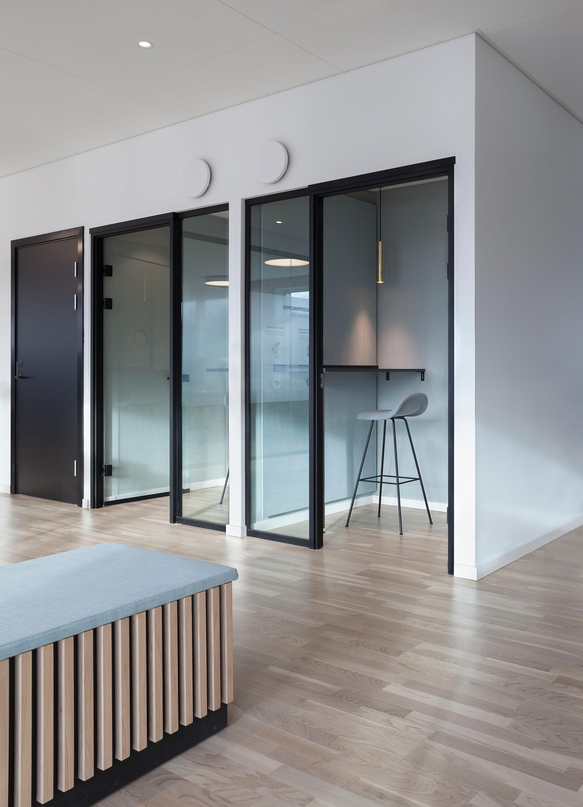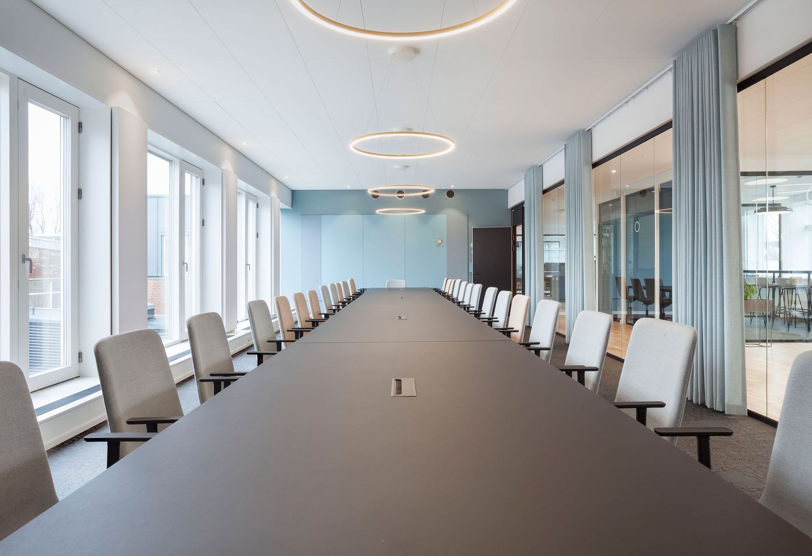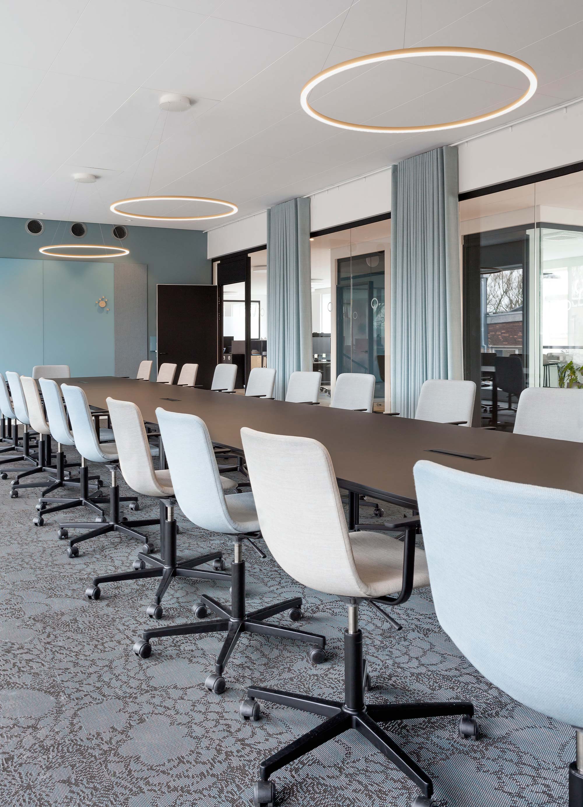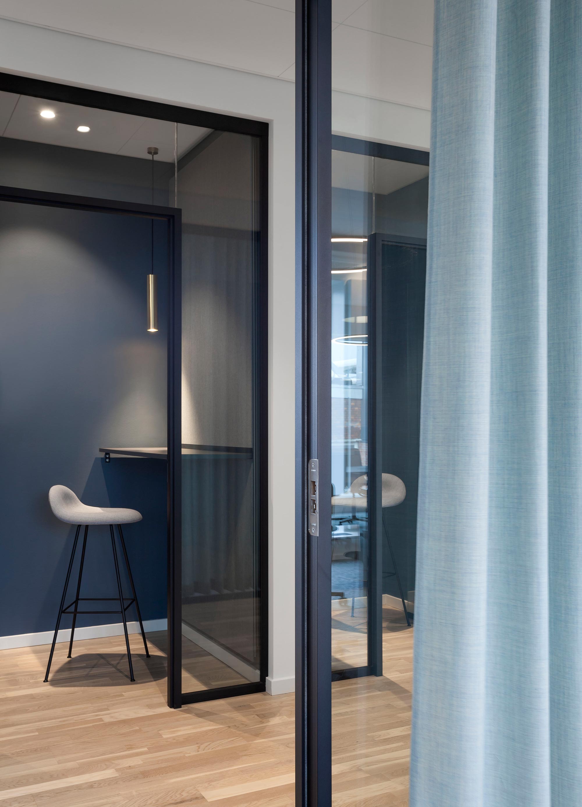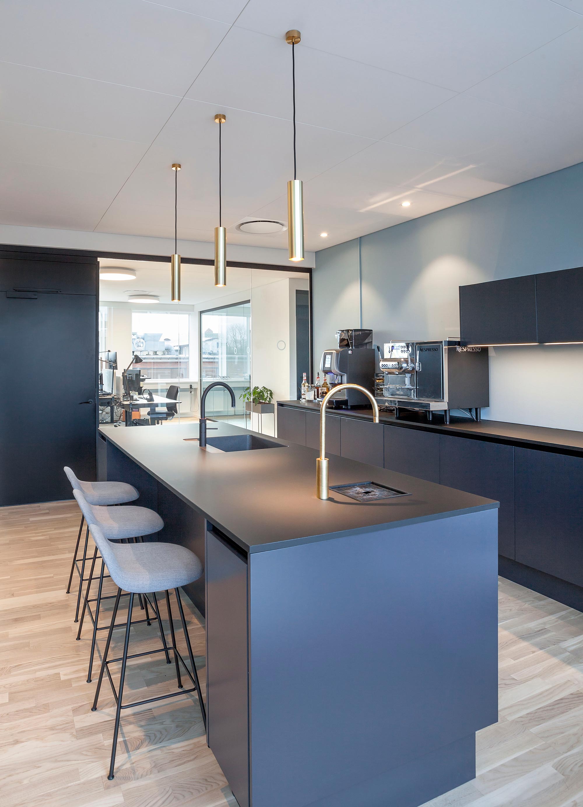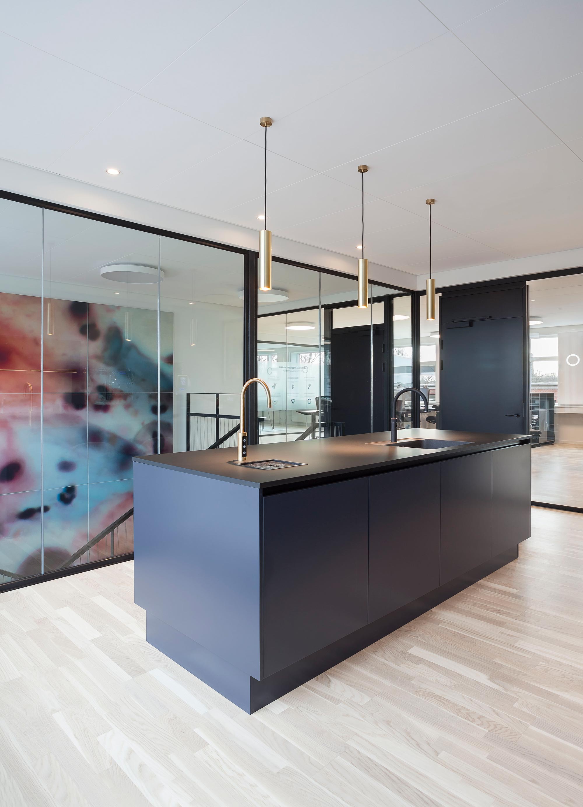LERSØ PARKALLÉ 101
Location: Lersø Parkallé 101, Copenhagen
Client: LIF
Gross floor area: 900 m²
Year of construction: 2019
The office is refurbished with the vision to create a transparent and dynamic workplace with an atmospheric and informal décor. The interior design includes cool colour shades meeting warm materials such as oak, woollen fabrics and brass in a vibrant and tactile combination.
Whether one is working in the open office space, making a phone call in the custom made phone booths, picking up a cup of coffee or participating in a meeting, the lighting design, colour tones and materials actively create different yet complimentary settings.
To connect the departments on the different floors a new internal staircase was designed.
