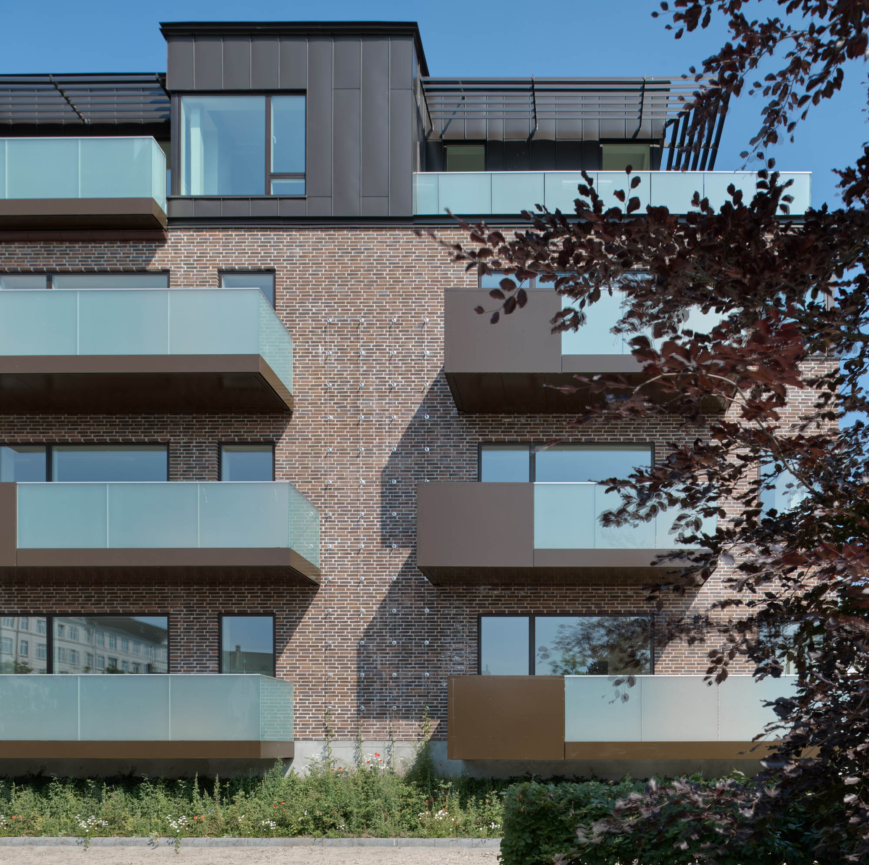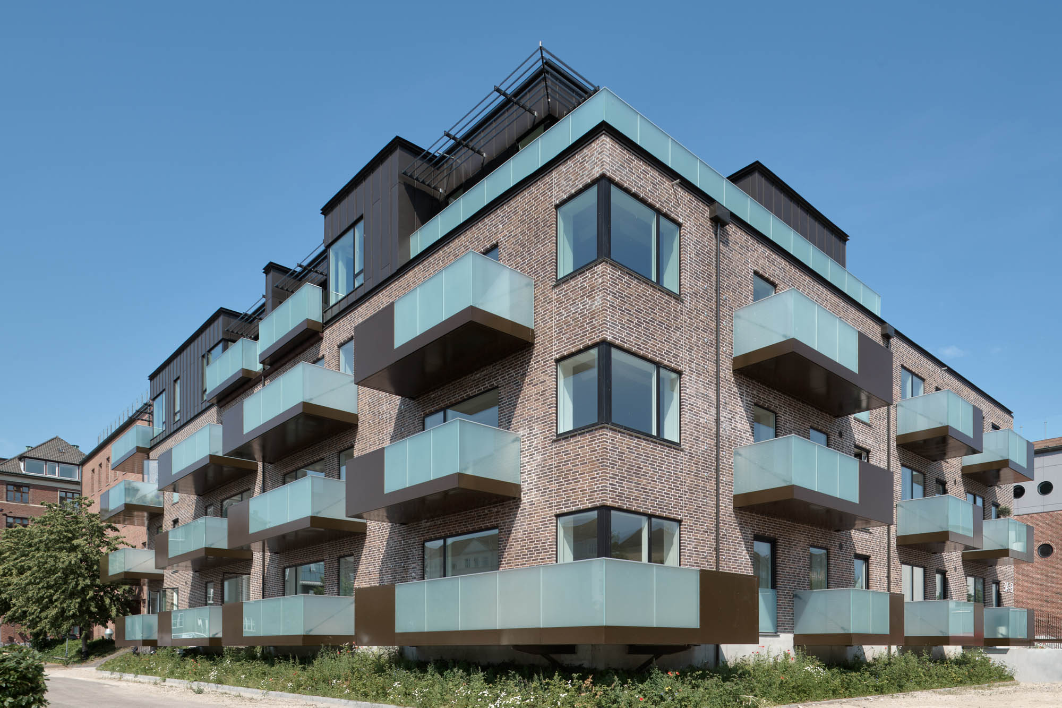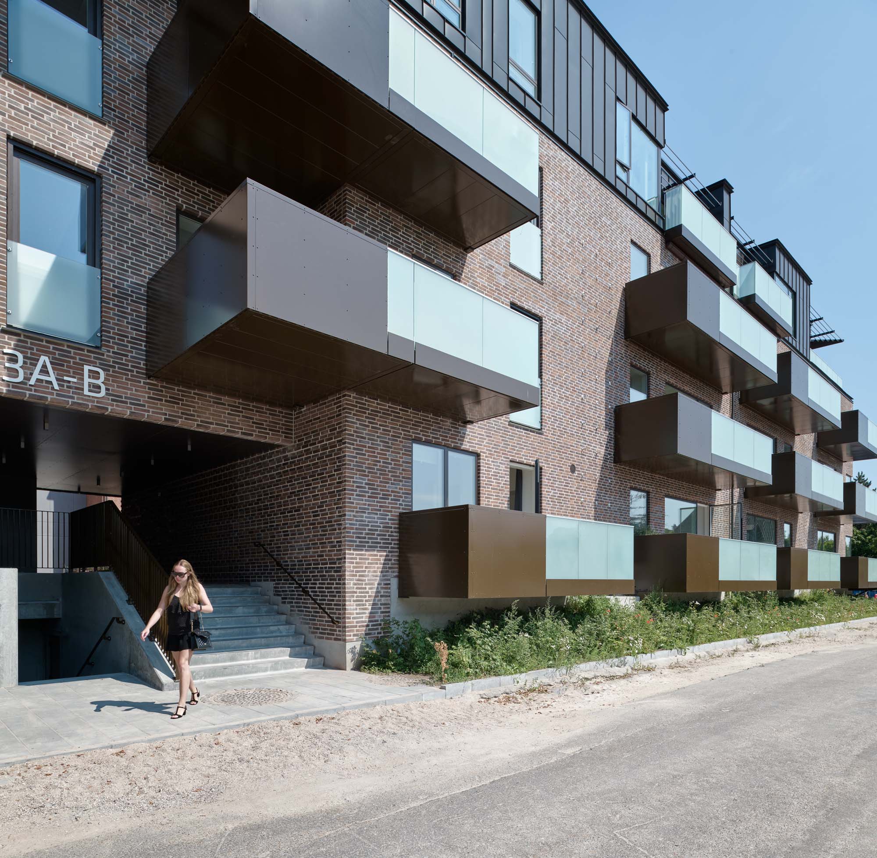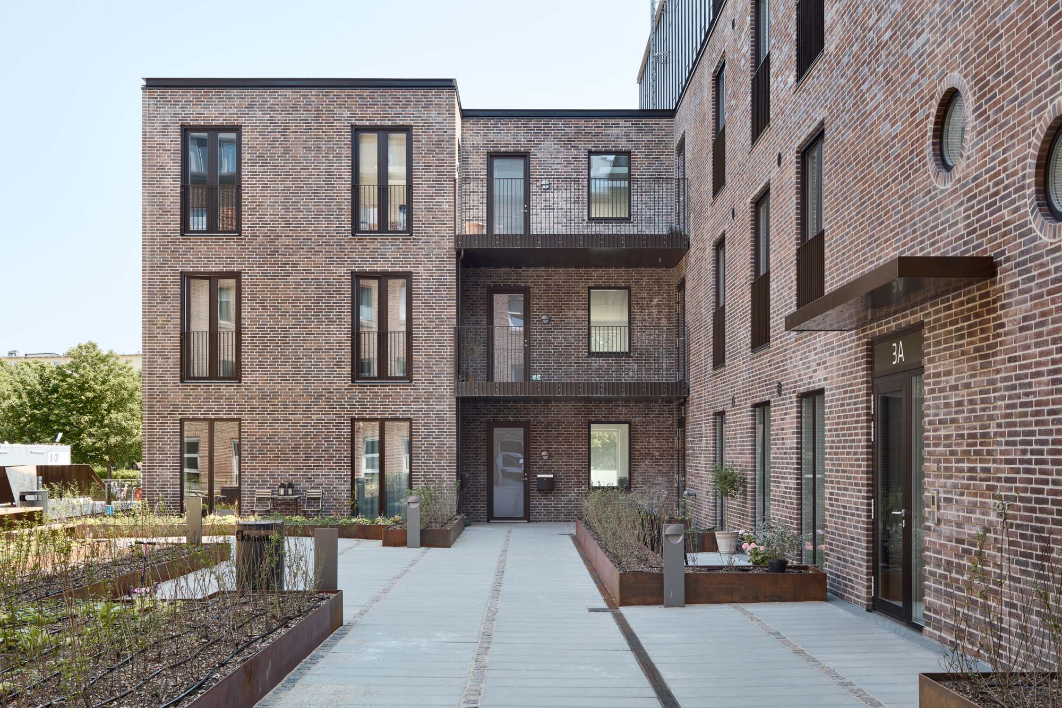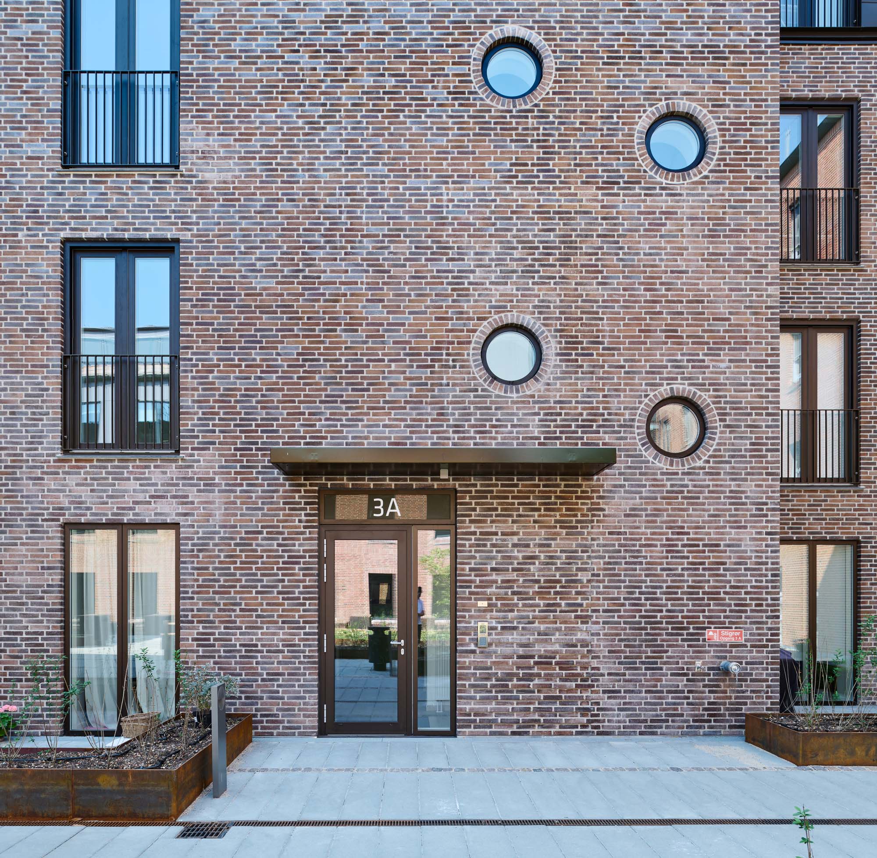HELLERUPHUS
Project description: Residential, 22 flats
Location: Strandvejen 104A, 2900 Hellerup
Client: Dades A/S
Gross floor area: 2.000 m²
Year of construction: 2020
The new residential building in Hellerup encloses and completes the existing office building complex on the site. The height of the building steps down from 4 to 3 stories to accommodate the change of scale from Strandvejen to the residential neighborhood. The flat roof and the materials are chosen to fit in to the existing context. Access to the flats and the office building are through a communal raised courtyard.
Tall windows and the open plan layout create spacious and light flats. The bedrooms are located towards the more private courtyard and all flats have large balconies or terraces.
The existing pedestrian access from Strandvejen to the residential area is generally improved and given more emphasis with a row of trees and better lighting.
