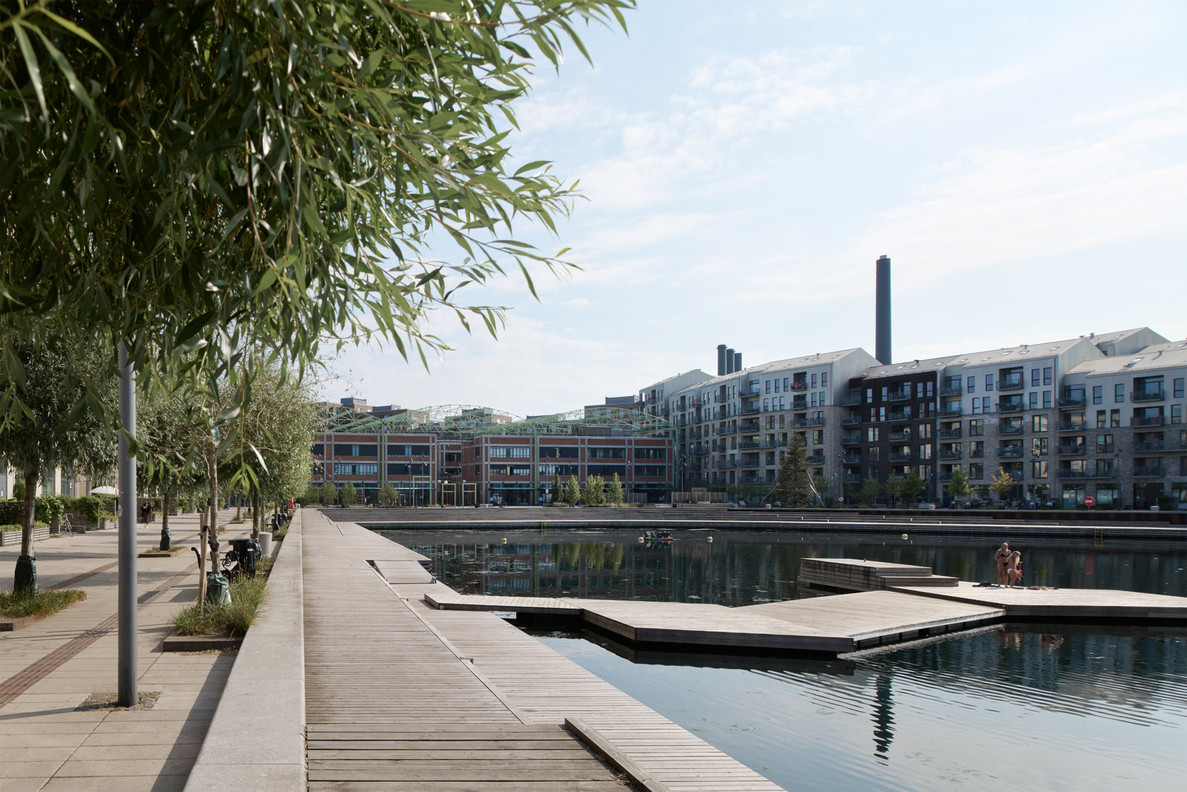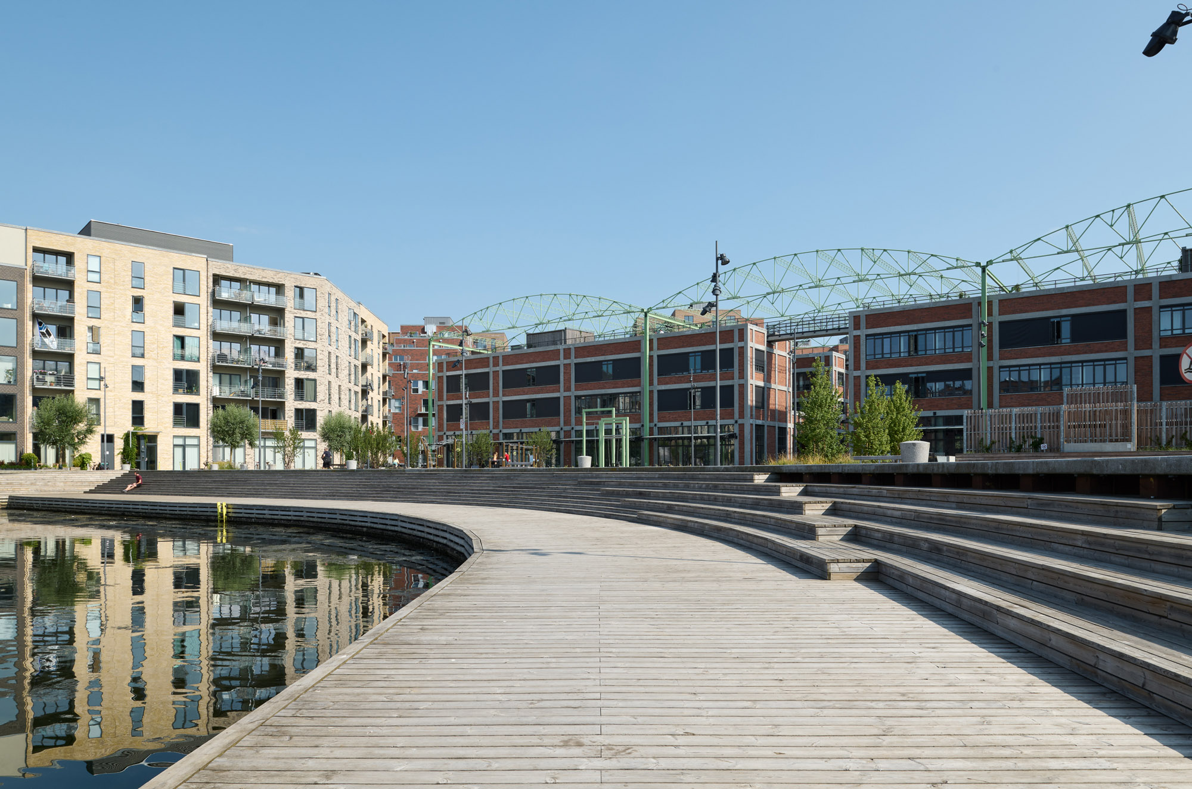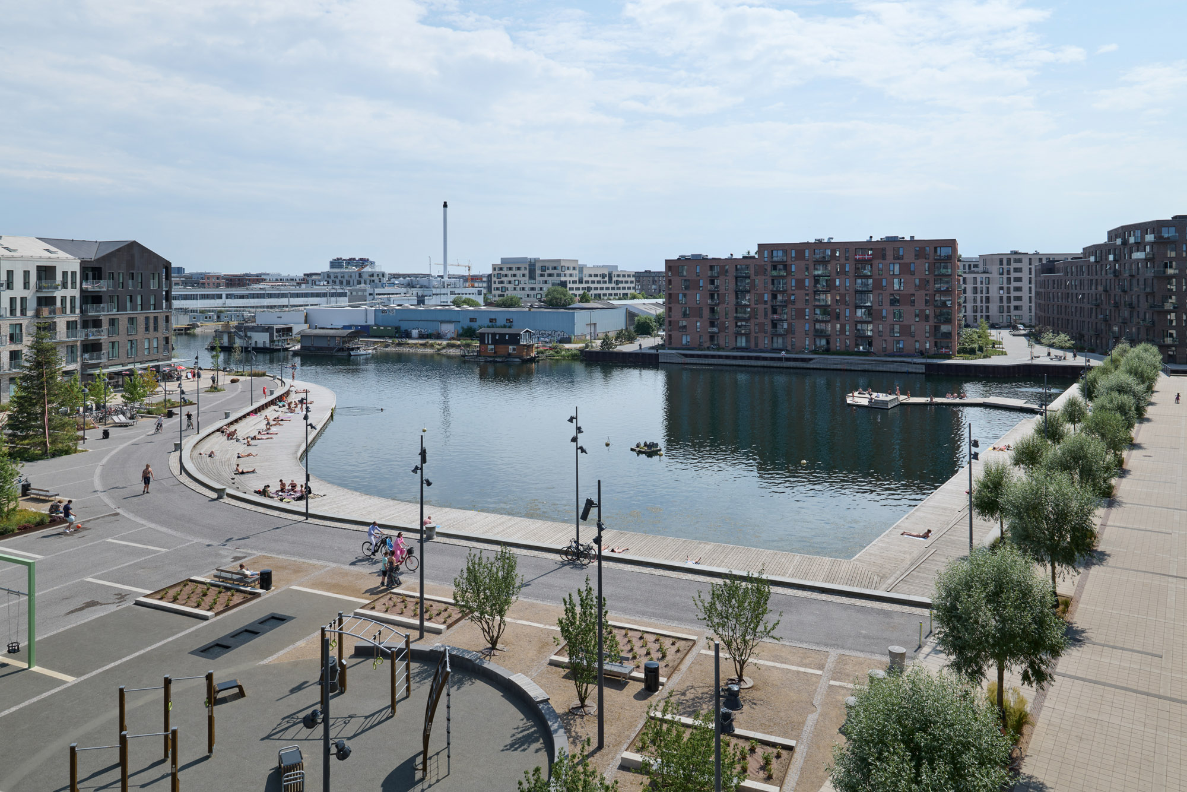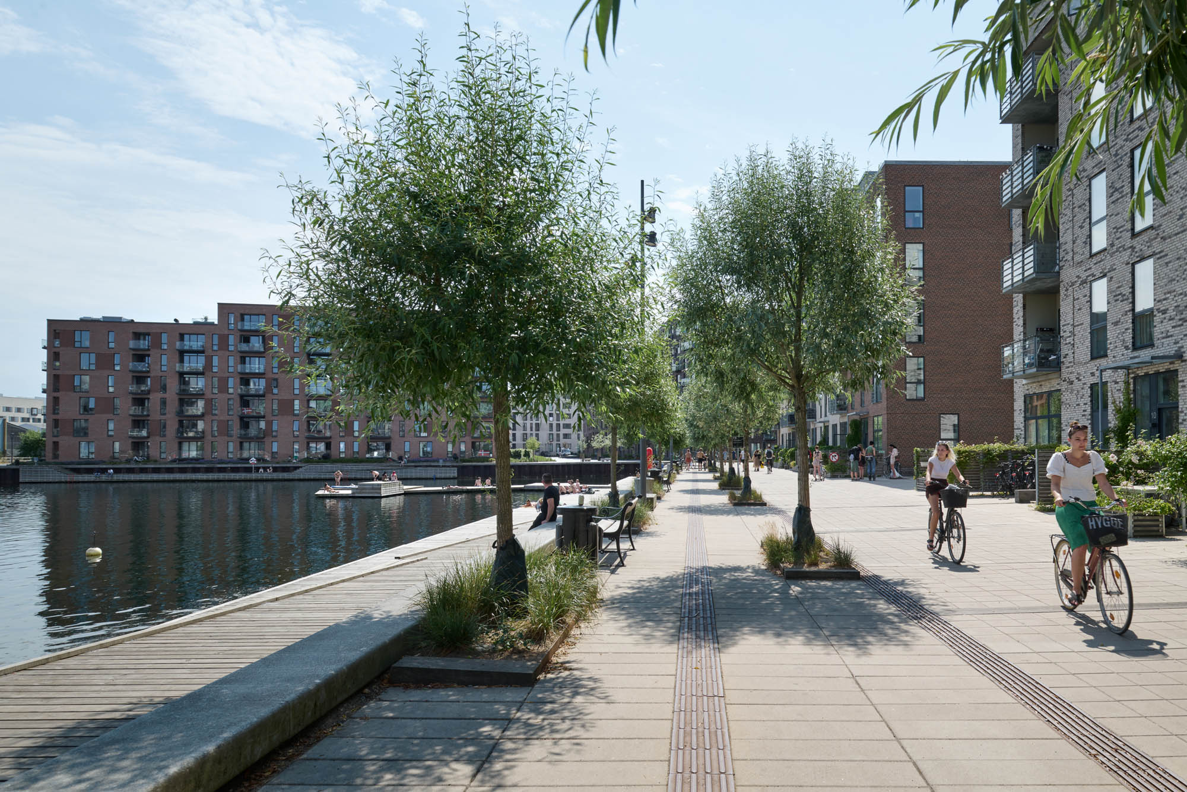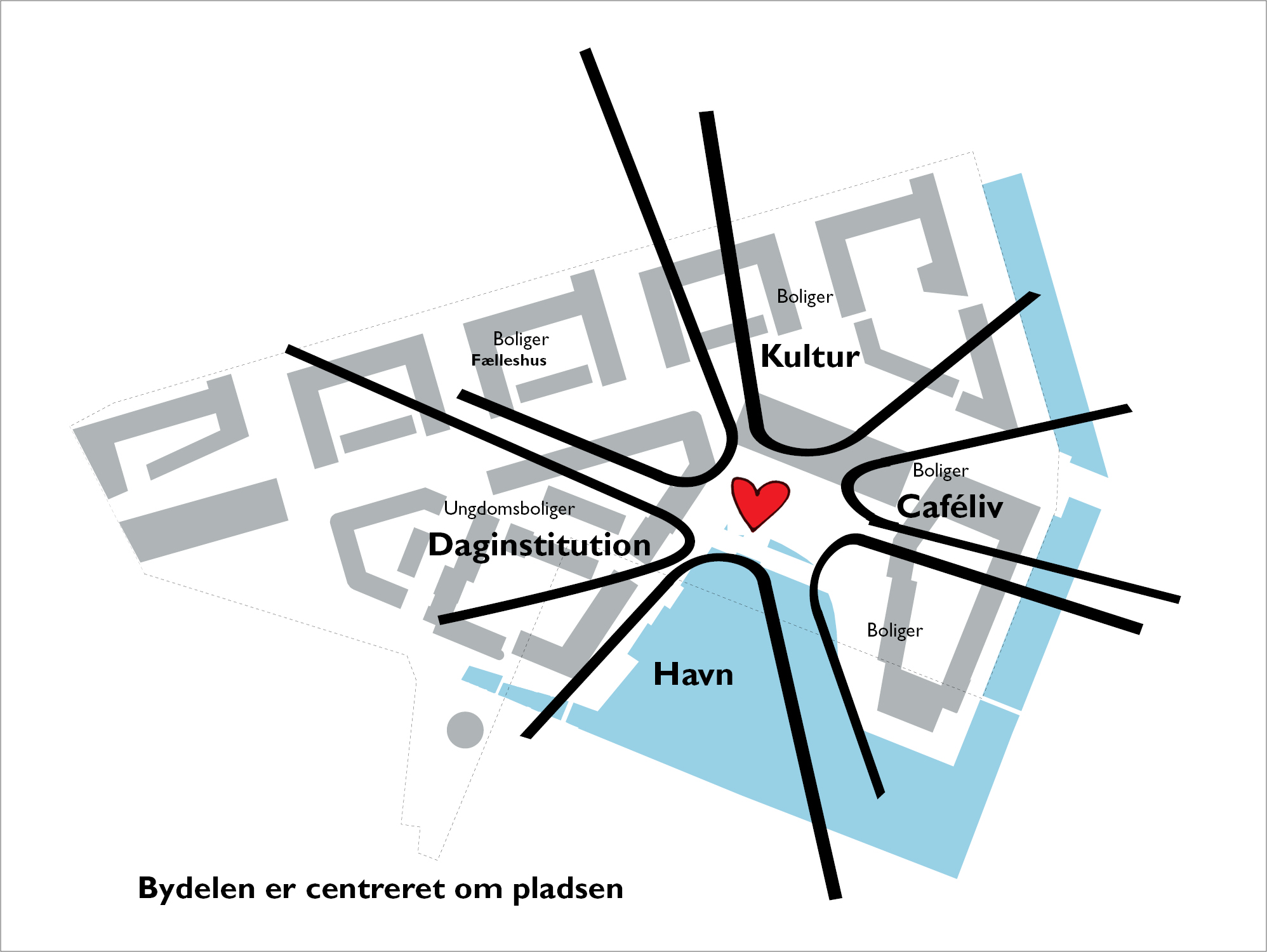FREDERIKS BRYGGE
Project description: Masterplan and landscape project
Location: Sydhavnen, Copenhagen
Client: Nordea Ejendomme
Gross floor area: 80,000 m² site area
Year of construction: Ongoing
The masterplan is now coming to life. The competition for the former steelworks was won in 2007 and the first residents moved in to their new homes in 2016. When completed in 2020 the area will contain 1,350 flats, a kindergarten, shops, restaurants, cafes, community centres and cultural facilities.
The old industrial building ‘The Steel hall’ was renovated in 2015 by DesignGroup Architects and the enormous reinforced concrete structure houses the popular Italian supermarket, Supermarco, and its café. The office block is converted to student housing and the ground floor includes a nursery and kindergarten. The many front gardens add to the lively and green atmosphere in the area.
An avenue lined with plane trees leads to the heart of the site, the square by the canal and the newly created harbour. It will welcome large events, provide sports and play facilities, as well as places to relax among the multitude of trees.
The 300 m long curved wooden deck along the canal invites to sunbathing, play and docking of small boats.
