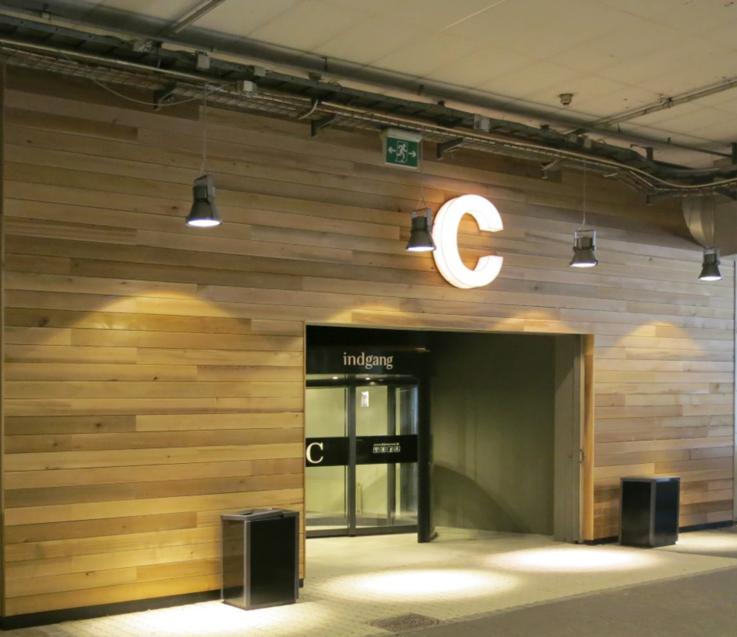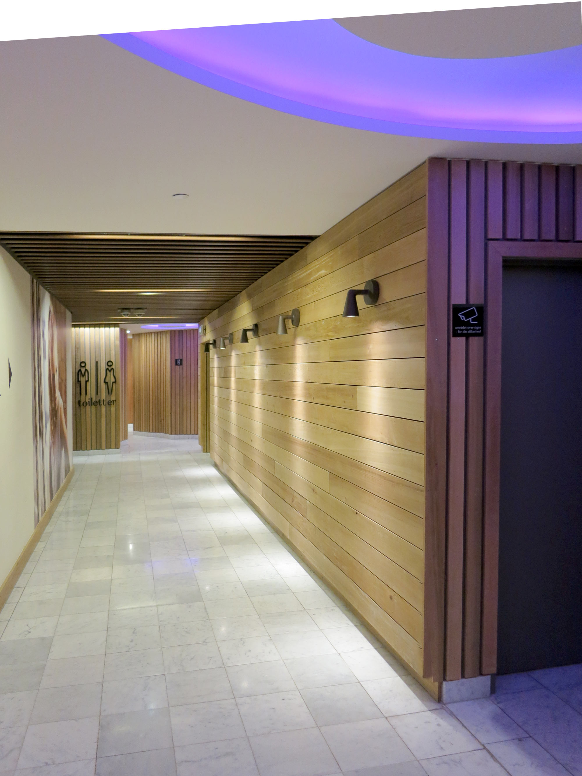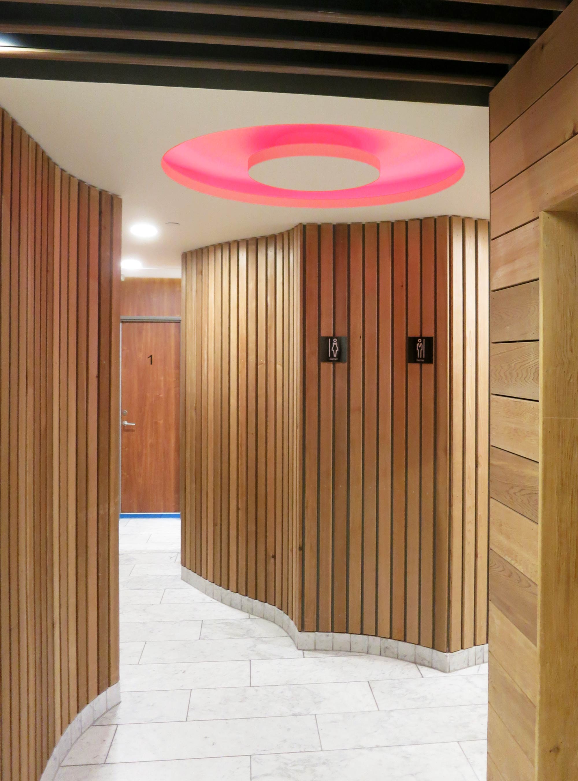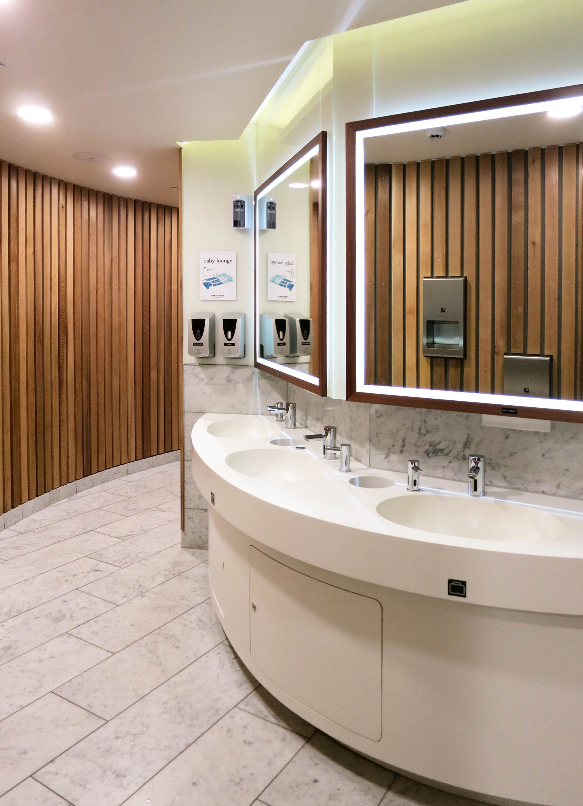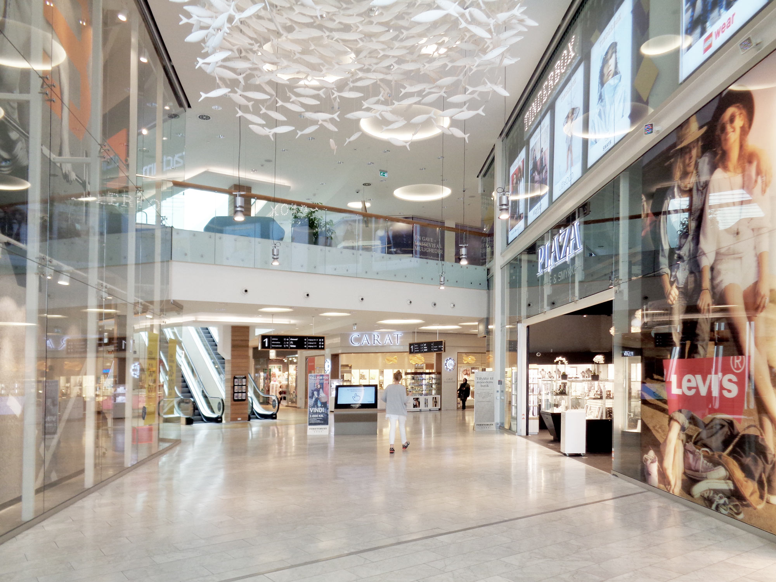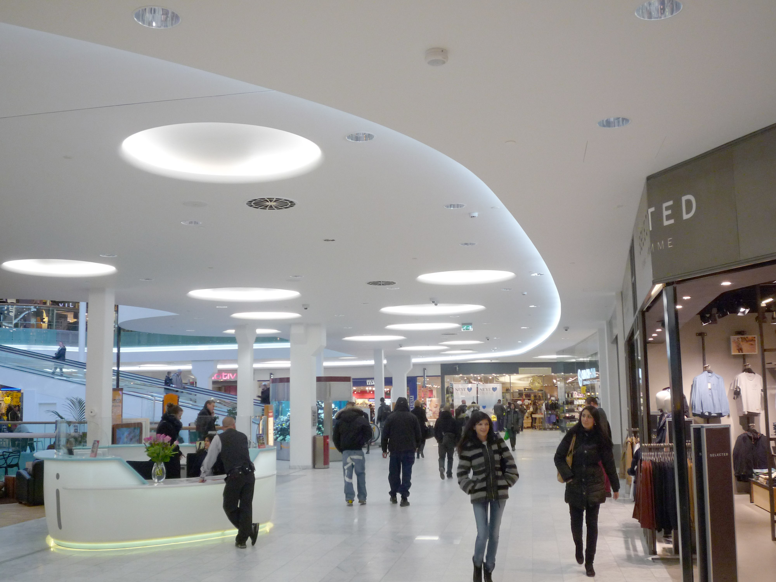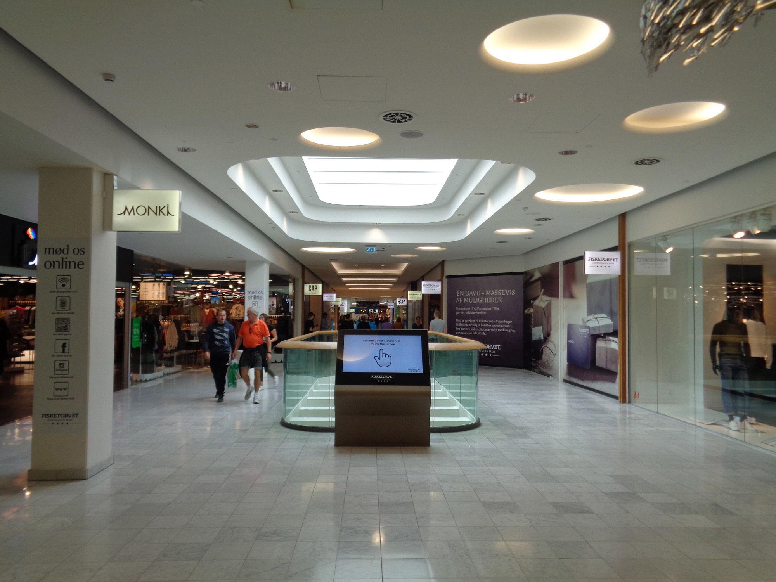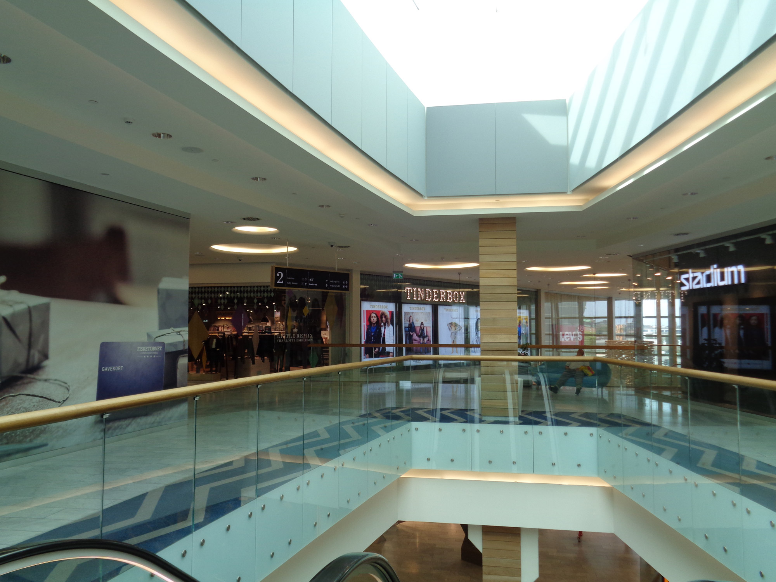FISKETORVET
Project description: New design concept and refurbishment
Location: Sydhavnen, Copenhagen
Client: Unibail-Rodamco
Gross floor area: 35,000 m²
Year of construction: 2009 - Ongoing
A new design concept and major refurbishment was developed in collaboration with retail advisors at Unibail-Rodamco. The mall was opened up with a new double height entrance and double height hubs were established to connect the shopping levels, improve circulation and bring in more daylight. New shop fronts, ceilings and lighting designs were created in all common areas. To improve access to the mall, concept and technical designs were developed for the harbour promenade and for the access from Dybbelsbro station to the shopping centre.
