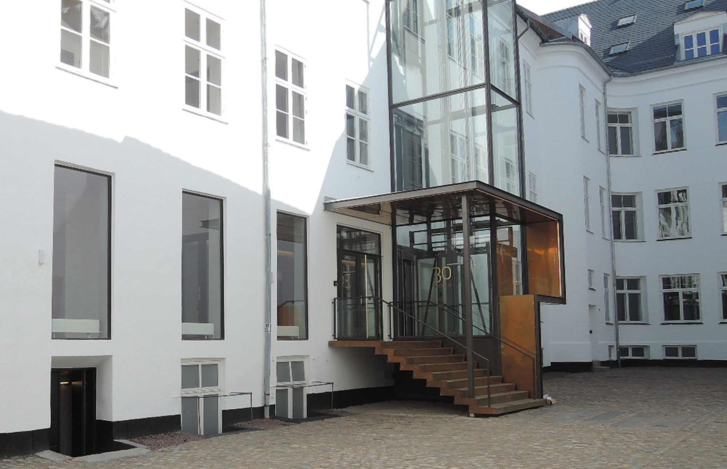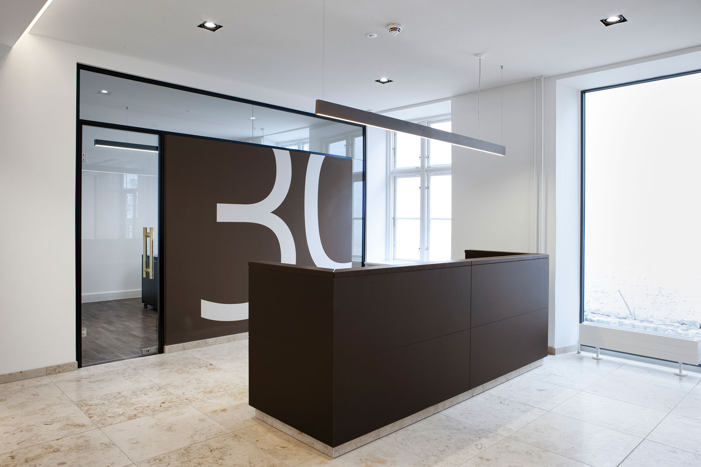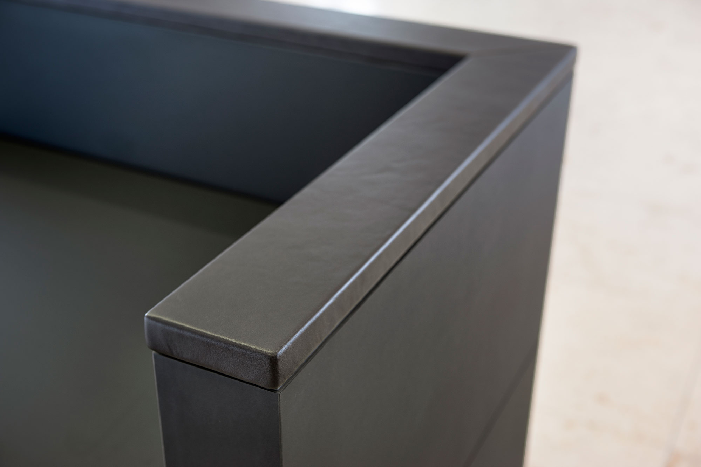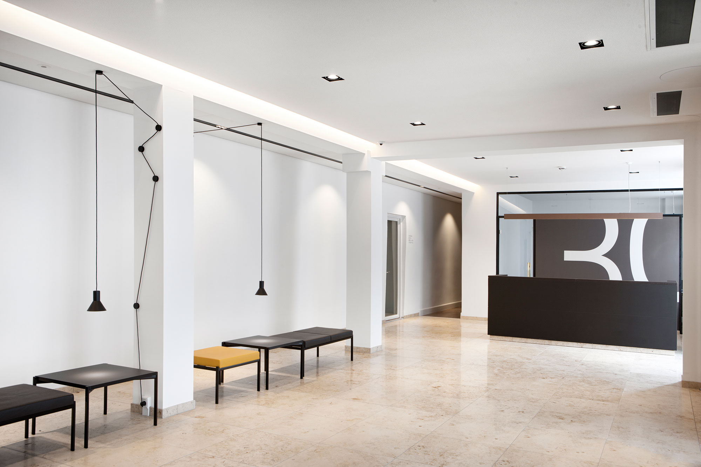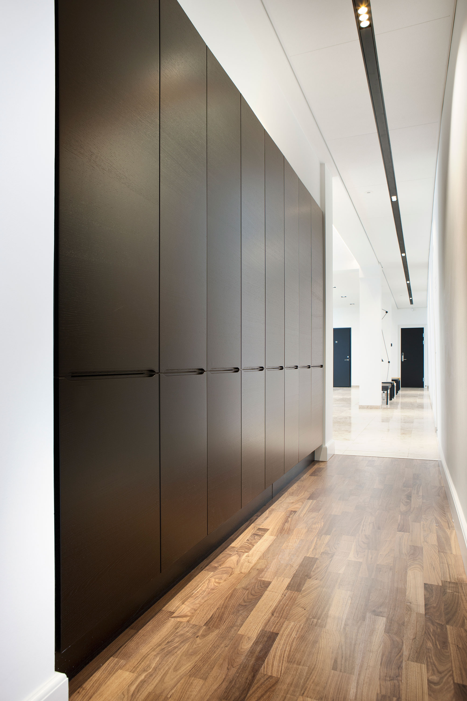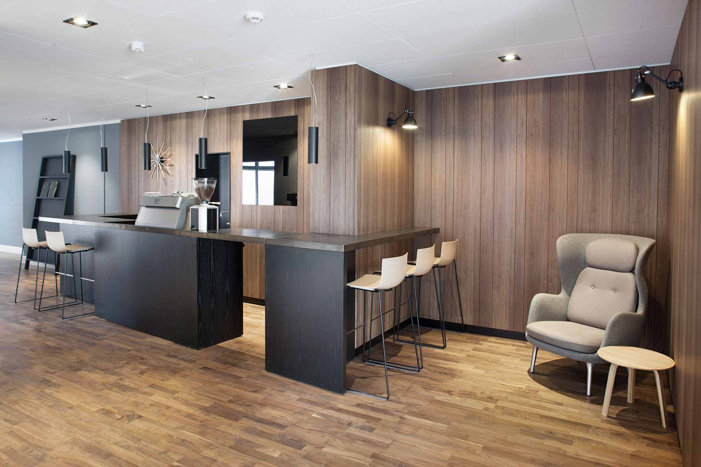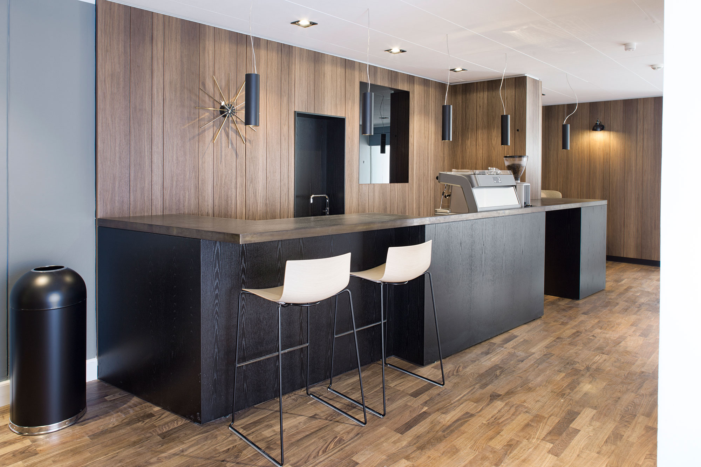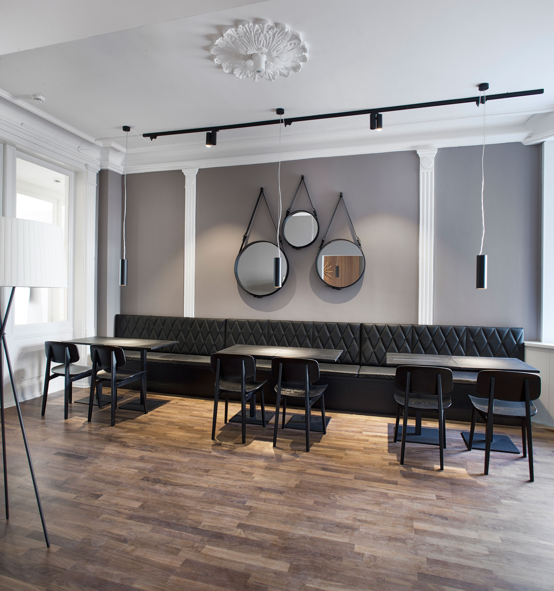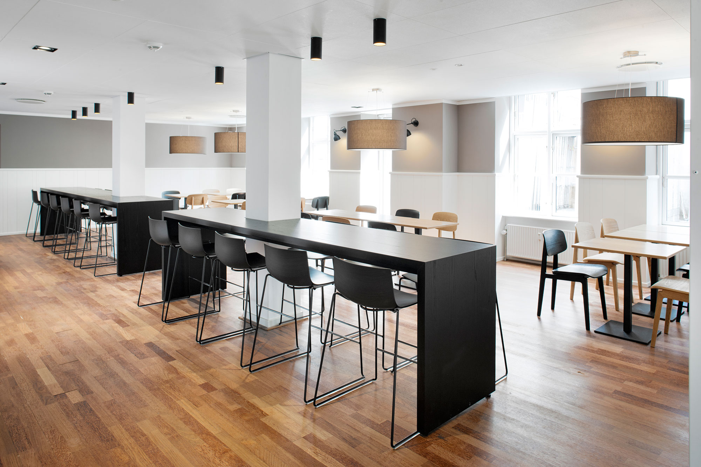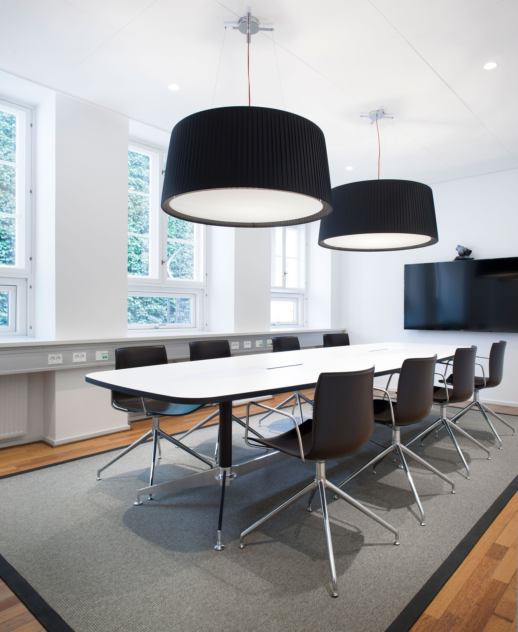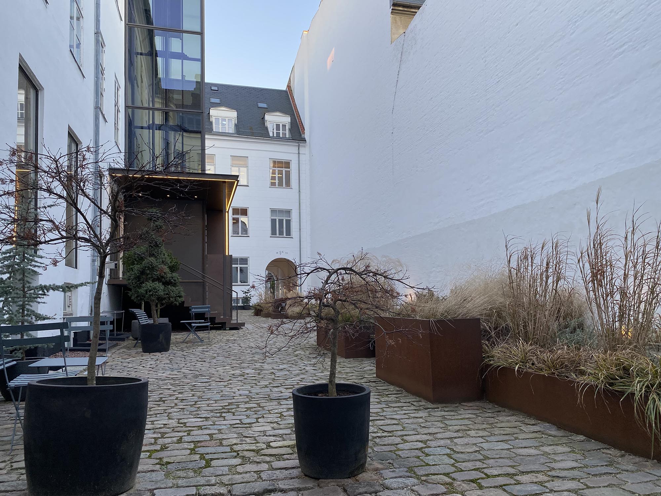BREDGADE 30-32
Project description: Conversion into office hotel
Location: Bredgade 30-32, Copenhagen
Client: Jeudan A/S
Gross floor area: 7,500 m²
Year of construction: 2014
Bredgade 30-32 was converted into an ‘office hotel’ with tenancies ranging from a single desk in an open office to the rental of larger enclosed office spaces. It has a coffee bar, bistro and other facilities to service contemporary businesses. A striking new main entrance and an exposed outdoor elevator in tombac and glass were established to optimise internal flow and create a contemporary image for the property.
The connection between the renovation, the interior and the visual identity was essential to the client. The unique character was enhanced with respect for the building’s history and at the same time an attractive, contemporary setting was established. The emphasis in the interior was to create a hotel atmosphere containing functional and inspirational communal facilities. A complete visual identity with logo, signage and colour scheme was developed and applied throughout the building.
