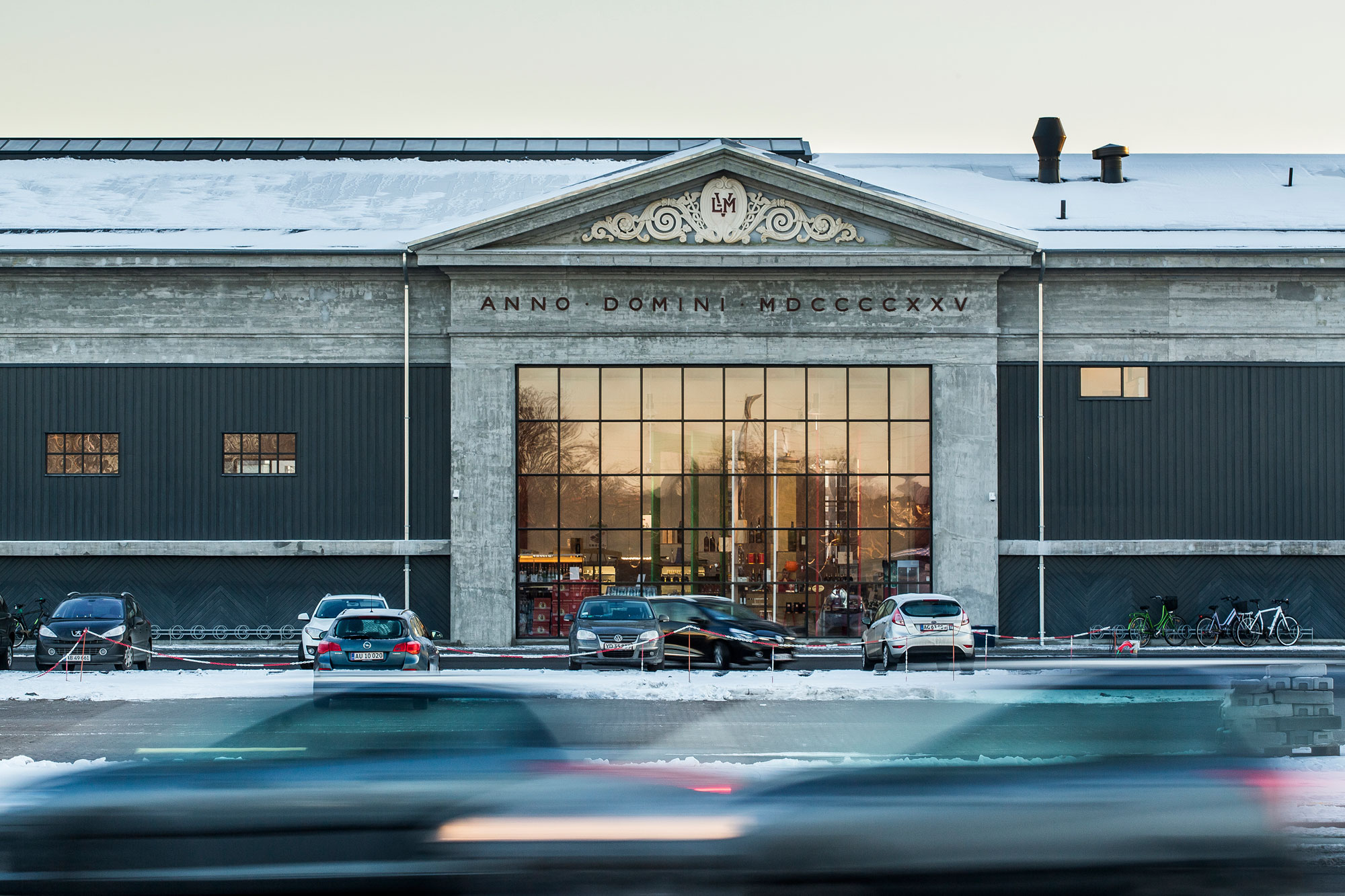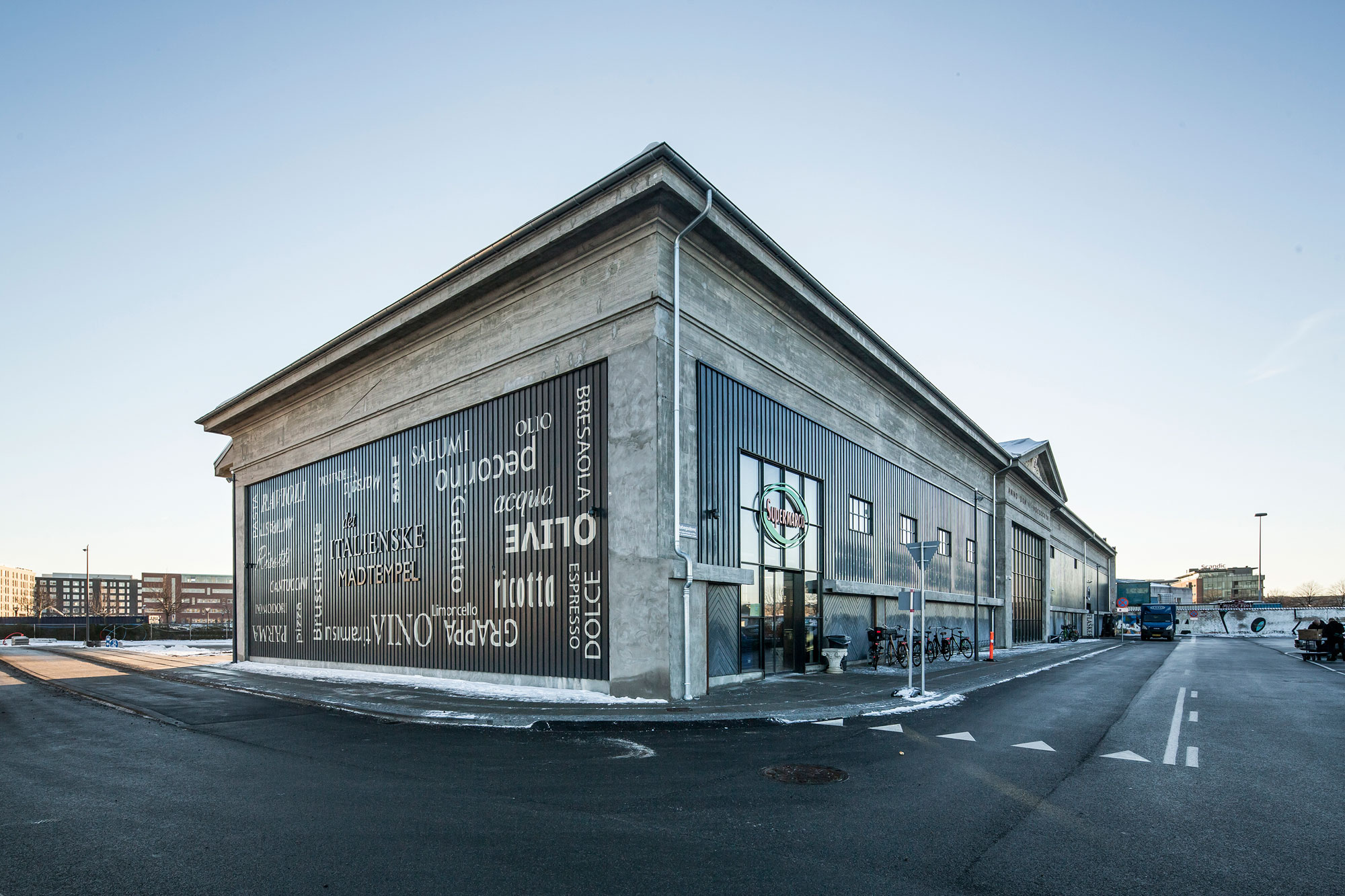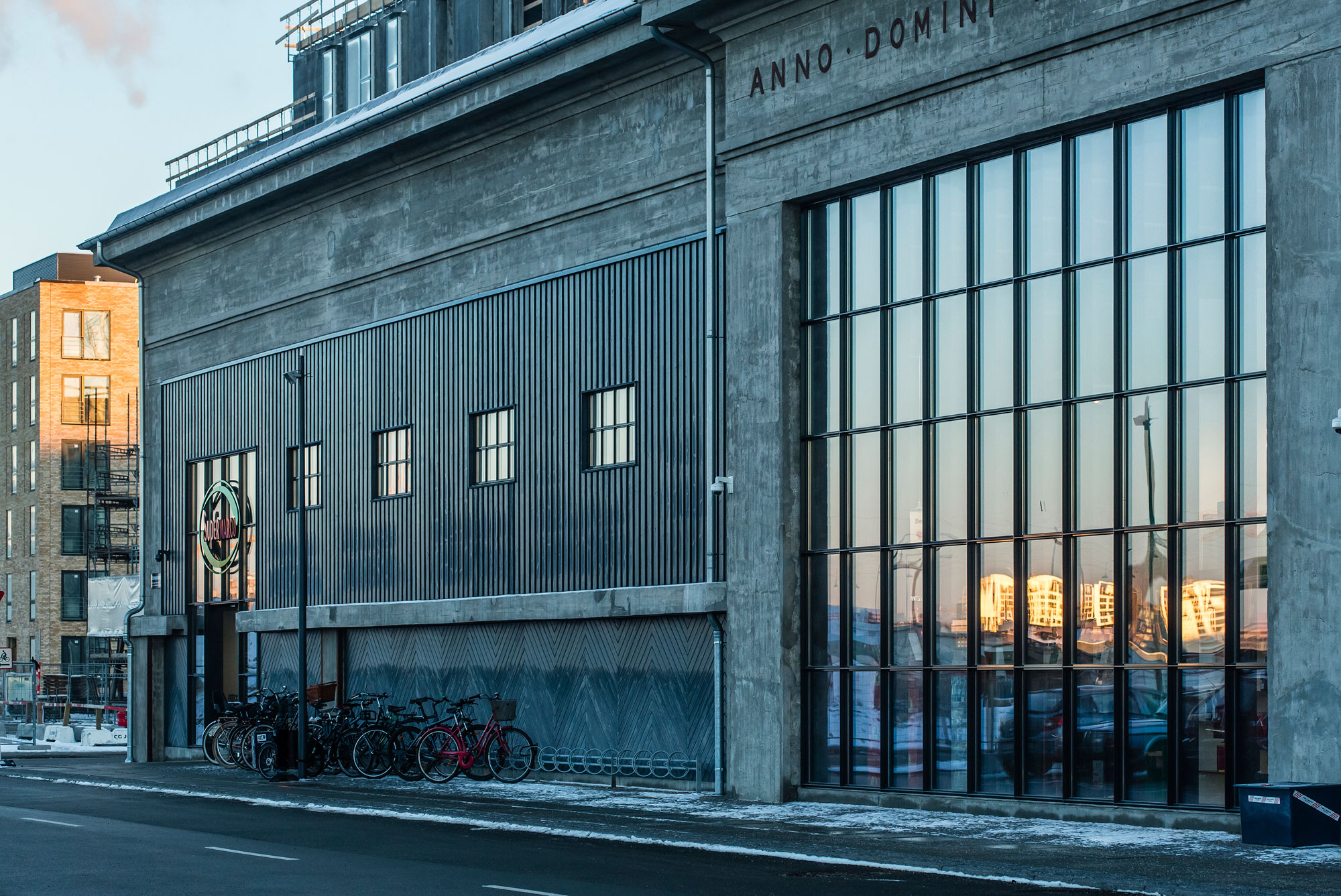STÅLHALLEN
Project description: Transformation, retail
Location: Støbegodsvej 1, Copenhagen
Client: Nordea Ejendomsinv. and Supermarco
Gross floor area: 2,600 m²
Year of construction: 2015
This derelict warehouse from 1925 was originally used for storing steel profiles, which easily could be shipped directly from the quay to the building. Its conversion into an Italian supermarket and café created a great asset for the area and is a good example of how an obsolete industrial building can find a new use and keep the story of the area alive.
It has a characteristic large iron concrete construction, a striking pediment and large eves on the southern side.
The front part of the building now houses the Italian supermarket and café and the back is for wholesale with an extra deck inserted for offices. The building has been insulated, the wooden cladding re-established and new large gates added for extra light.
Project review:


