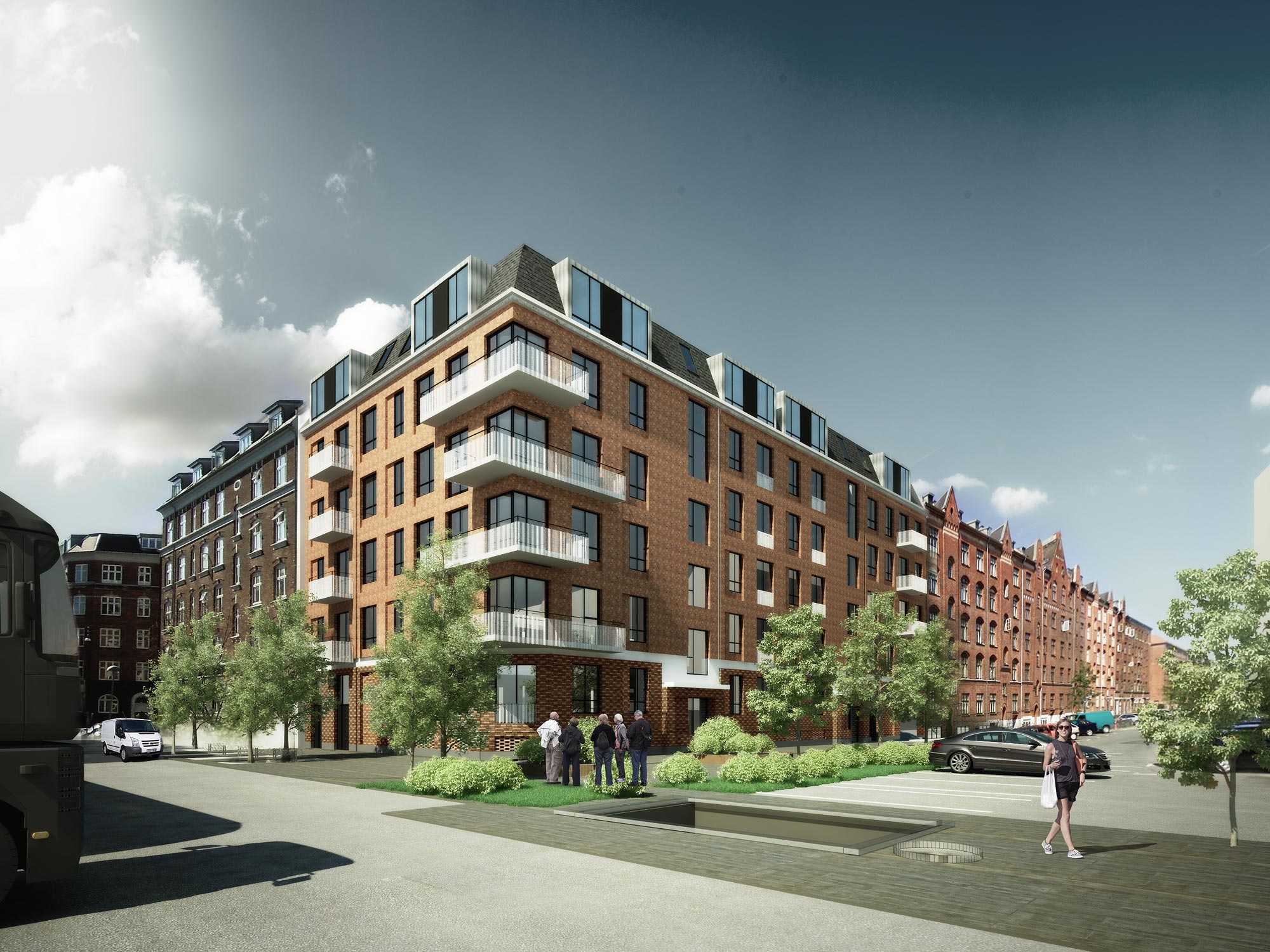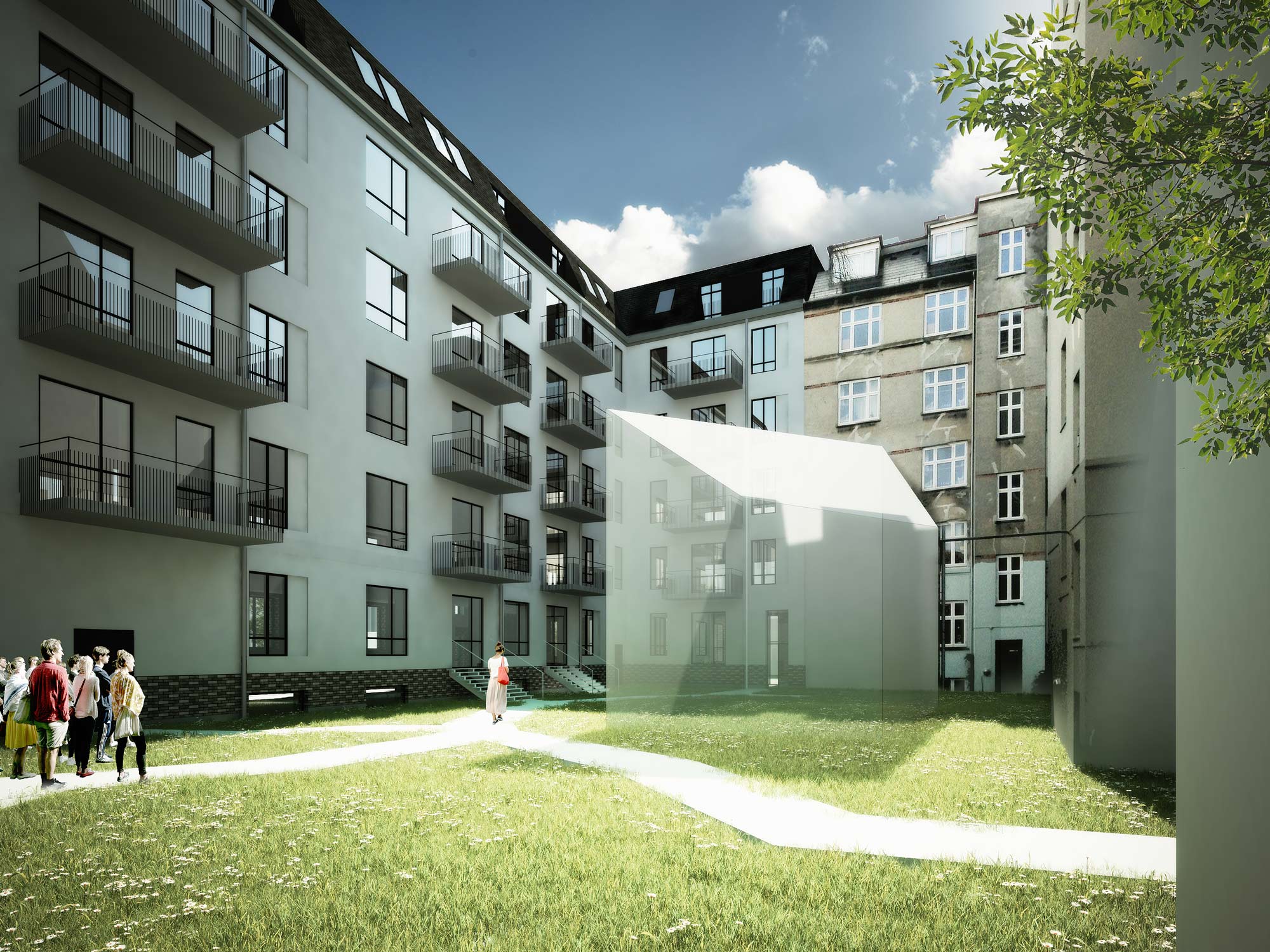SØLLERØDGADE
Project description: 26 flats
Location: Søllerødgade 15-19, Copenhagen
Client: Nørrebro 2019 ApS
Gross floor area: 2,700 m²
Year of construction: 2017
The infill housing project closes the corner on Søllerødgade and adapts to the surrounding area by using red and yellow brick patterns on the facade. There are 26 flats varying in size from 68 m² to 167 m² and offering great views. The ground floor is raised like the neighboring properties and the characteristic parapets and dormers from the area are continued in the building. The windows are recessed and, together with different types of balconies, a varied and detailed facade is created. The scheme includes underground parking which enables an inviting urban space to be established in front of the building with benches, trees and shrubs in partly raised beds.

